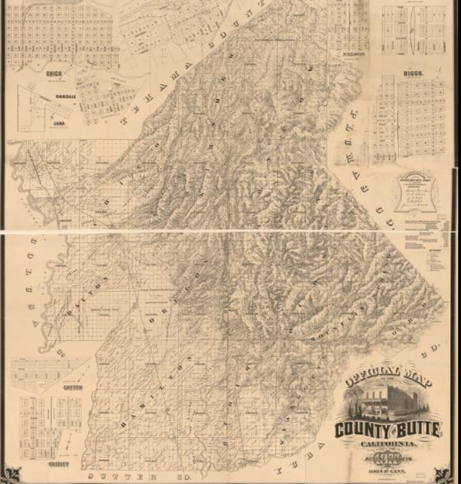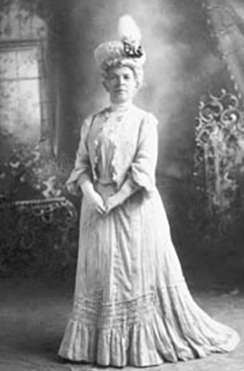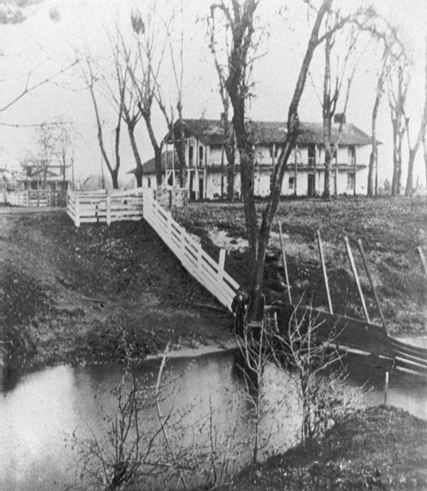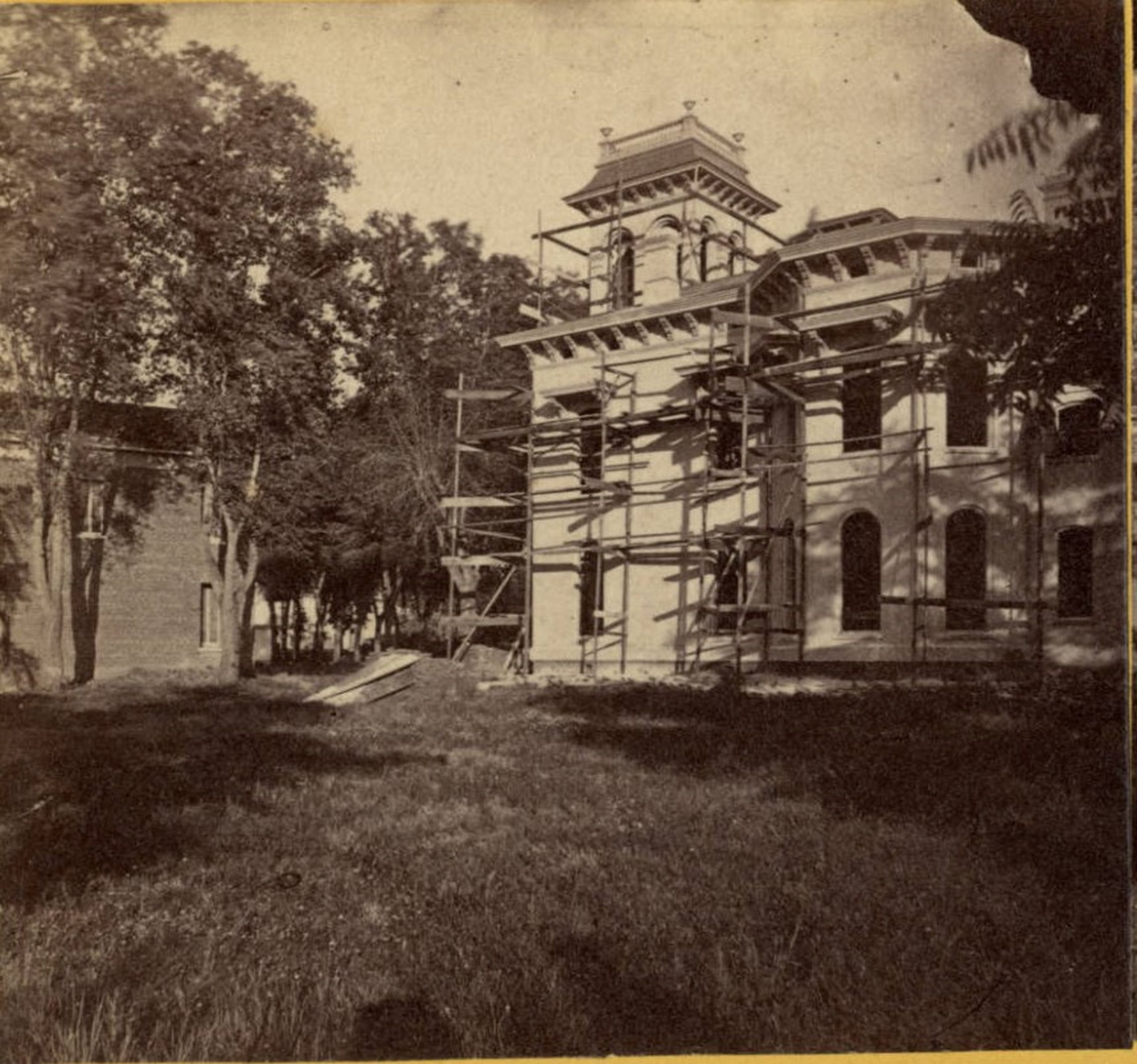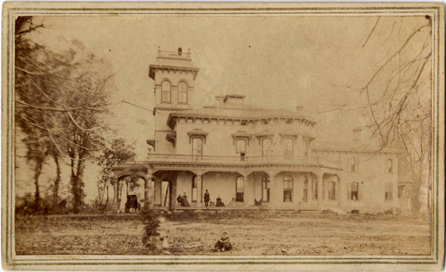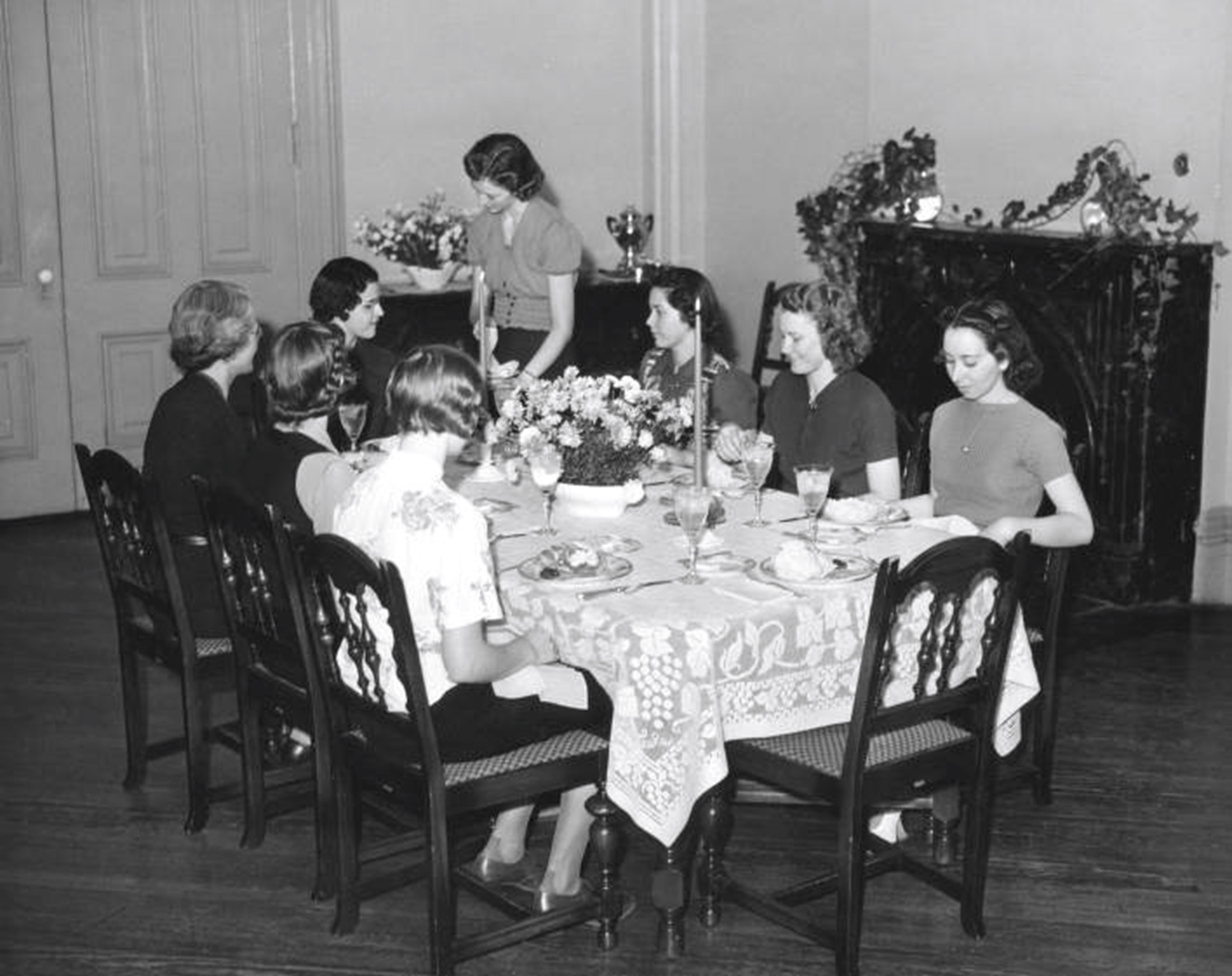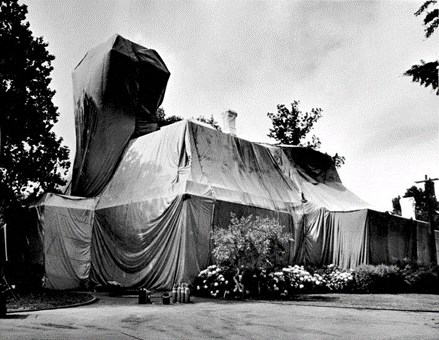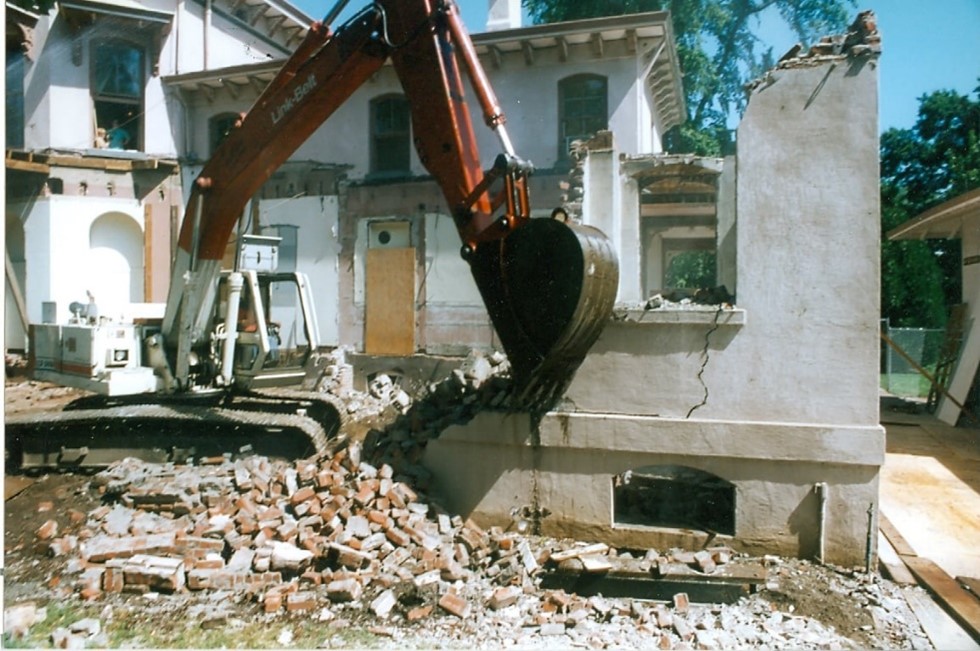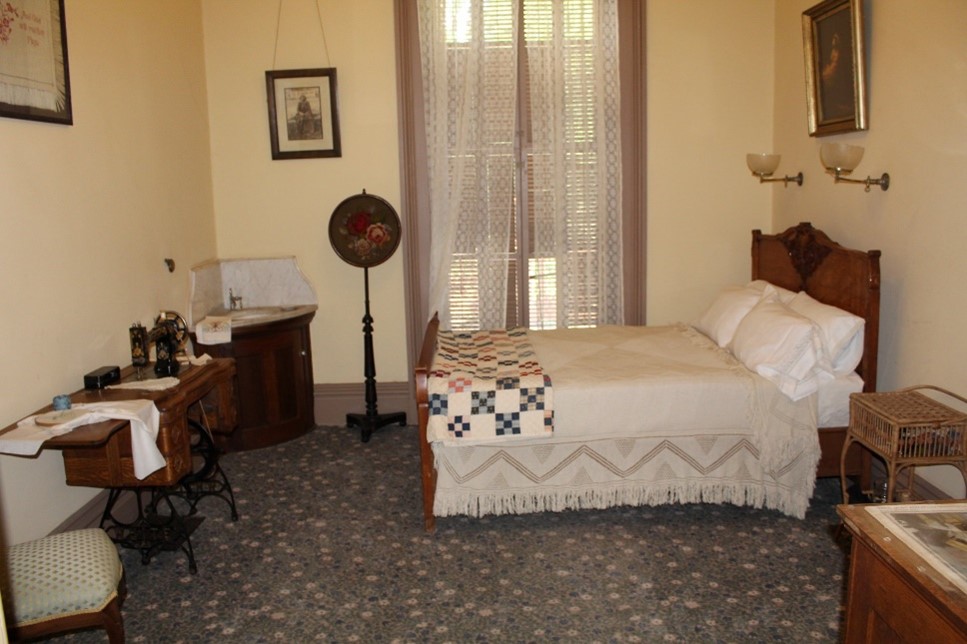Restoration Photo Gallery | Time-Lapse Photos | Curator's Corner | Historical Construction Milestones | Bidwell Mansion SHP
The restoration of Bidwell Mansion has been halted due to a devastating fire that occurred on December 11th, 2024. The fire caused significant damage to the historic building and halted the restoration effort. Although the fire has added an unexpected challenge to telling the Bidwells’ story to future generations; fire was no stranger to Bidwell’s property. During Bidwell’s time, he lost his barns, soap factory, and first cabin, to fires. Despite these losses, the history of the Bidwells’ and how they influenced Chico and California will persevere.
All of the ornamental urns and balustrades are to be evaluated and will be repaired or replaced. The roof is also slated for complete replacement.
A Balustrade consists of several balusters (vertical posts) spaced out evenly and connected to form an appealing railing
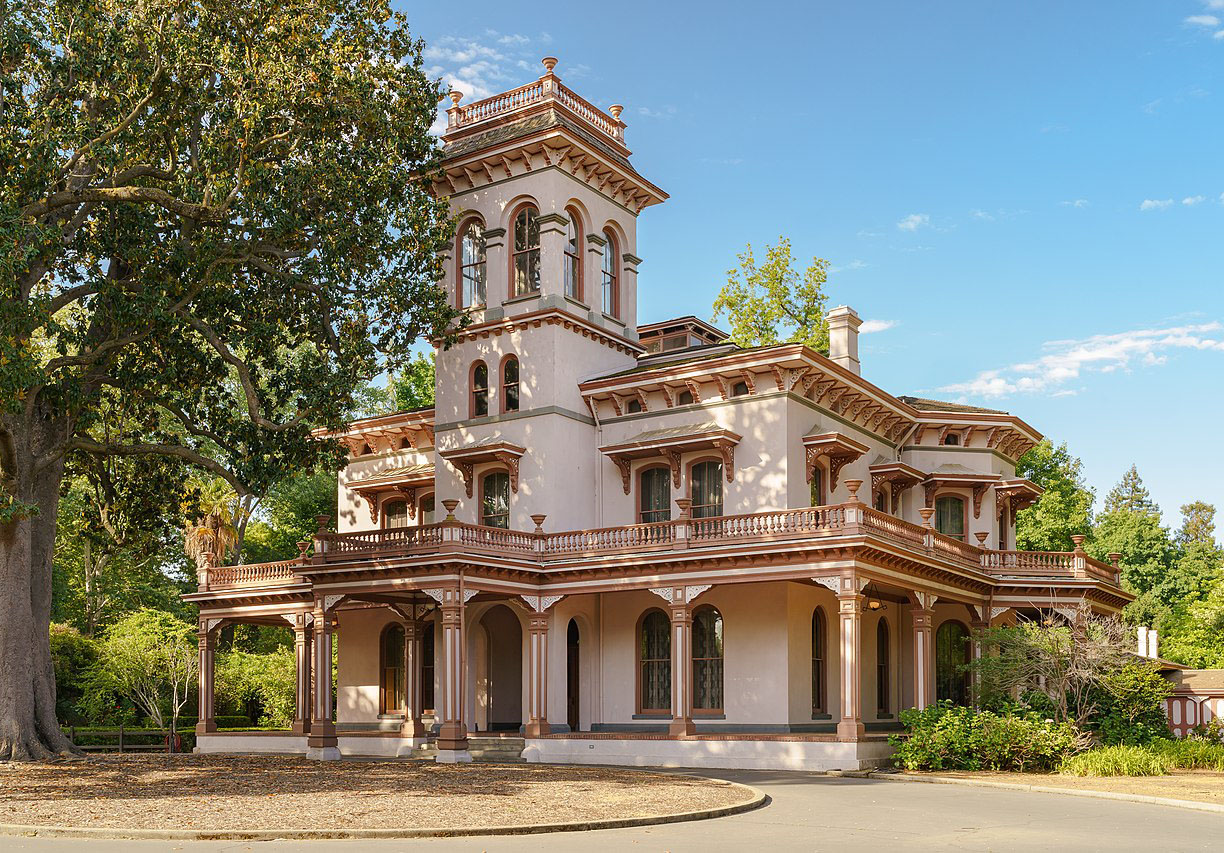 The beginning of the project.
The beginning of the project.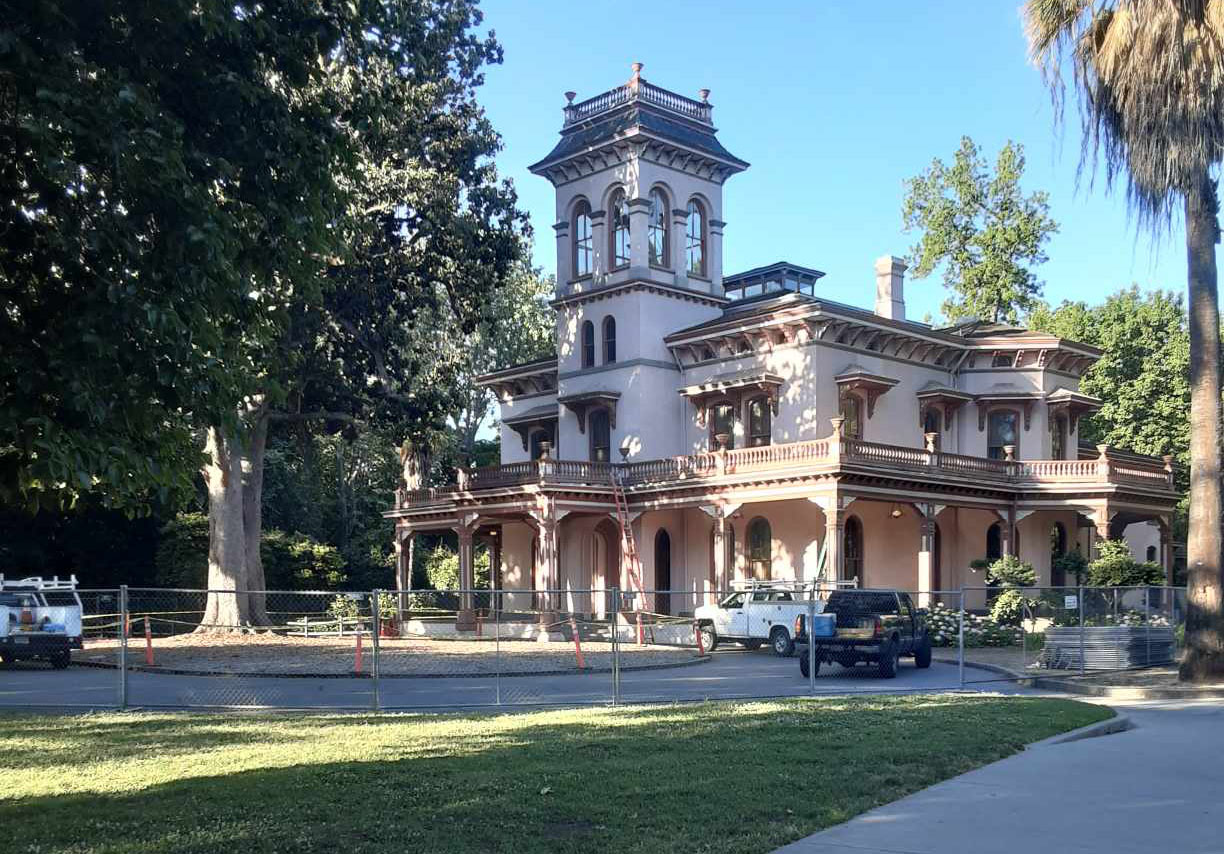 5/29/2024
5/29/2024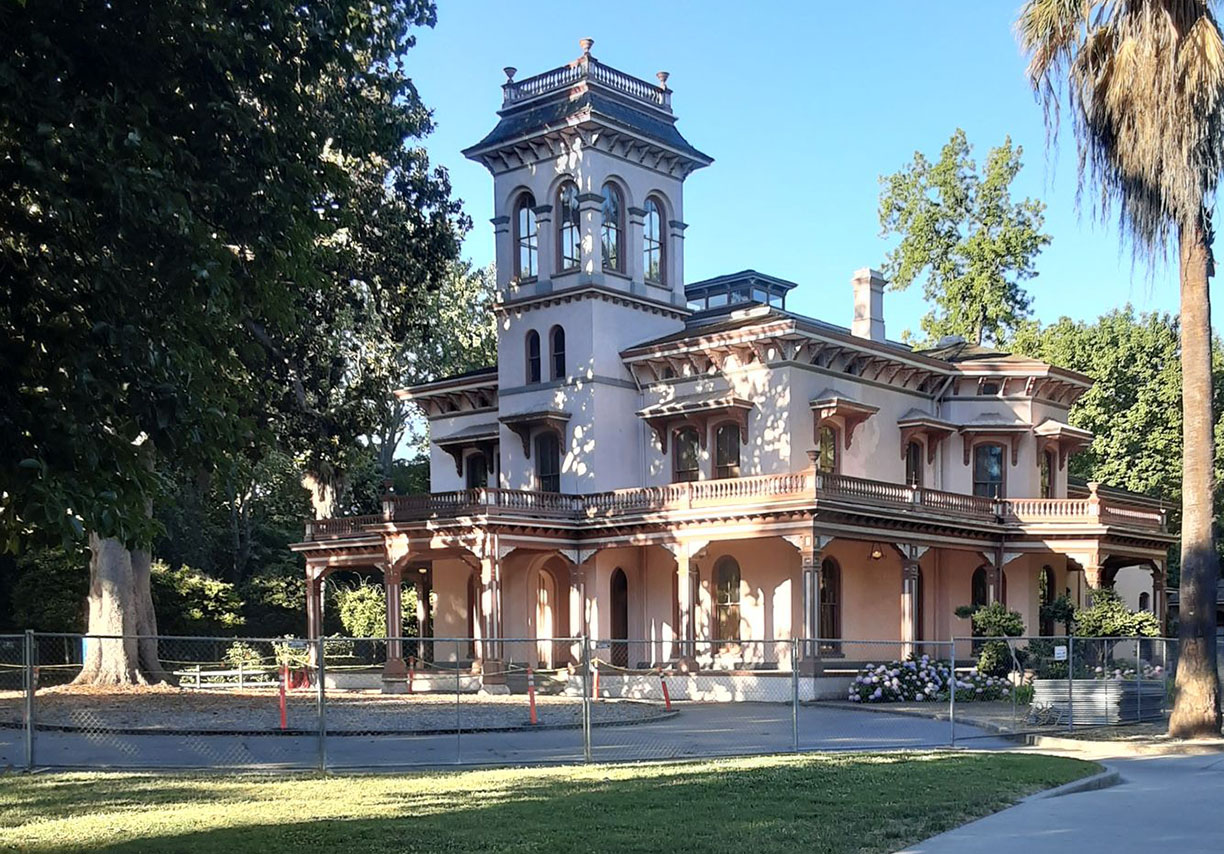 6/3/2024
6/3/2024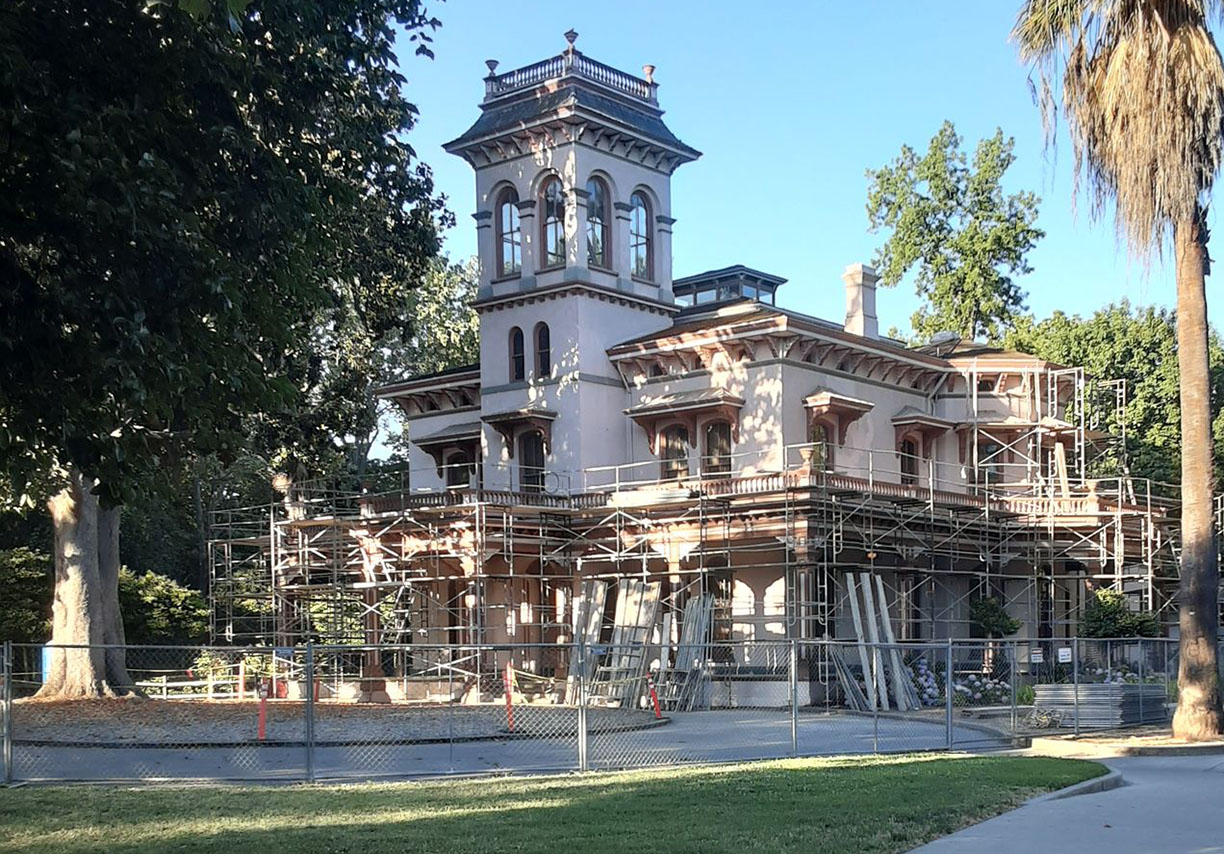 6/12/2024
6/12/2024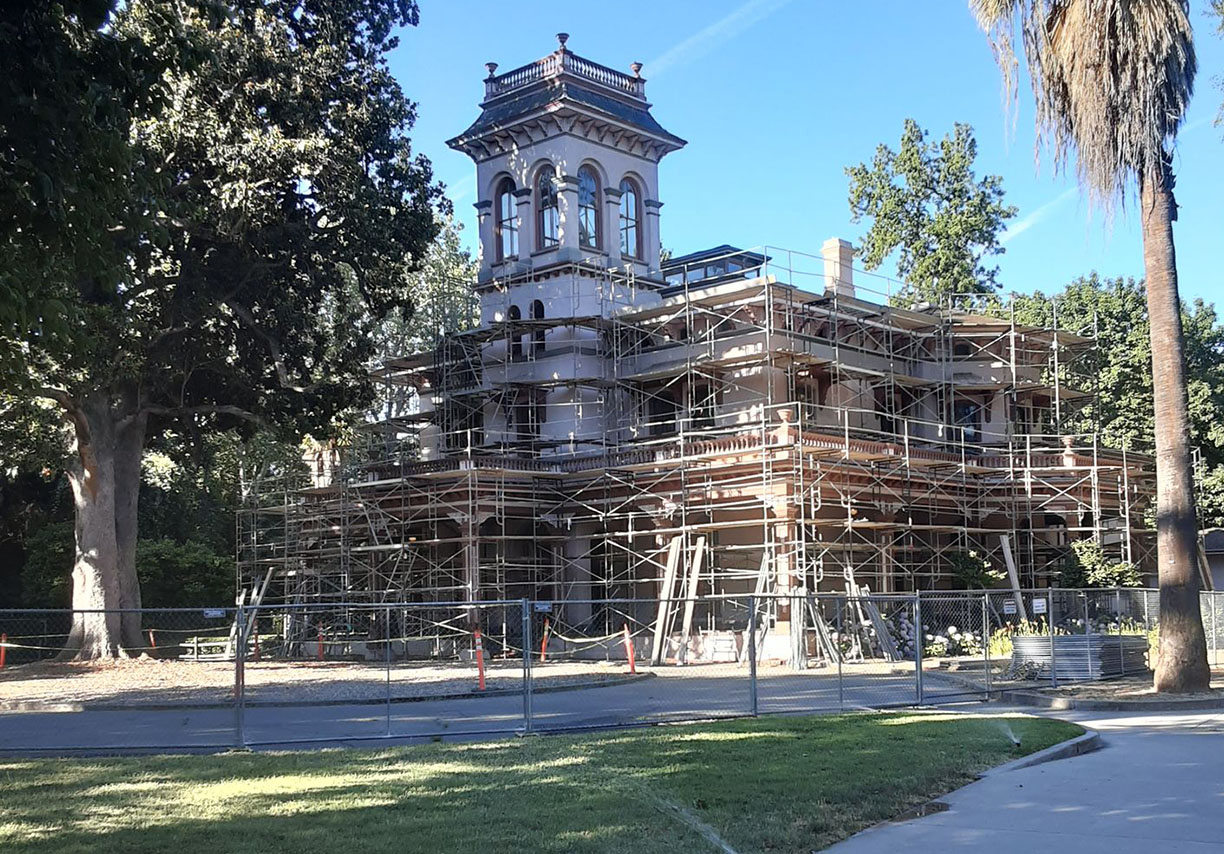 6/18/2024
6/18/2024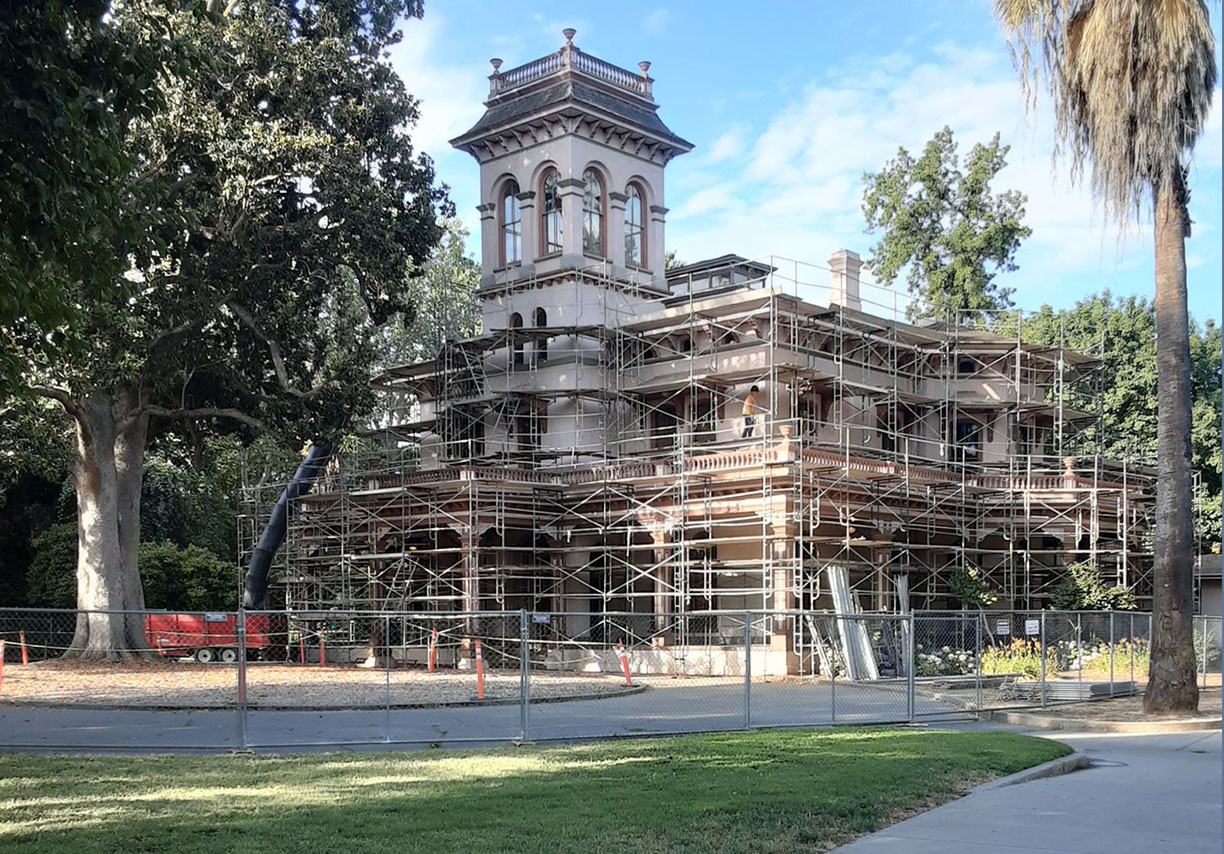 6/25/2024
6/25/2024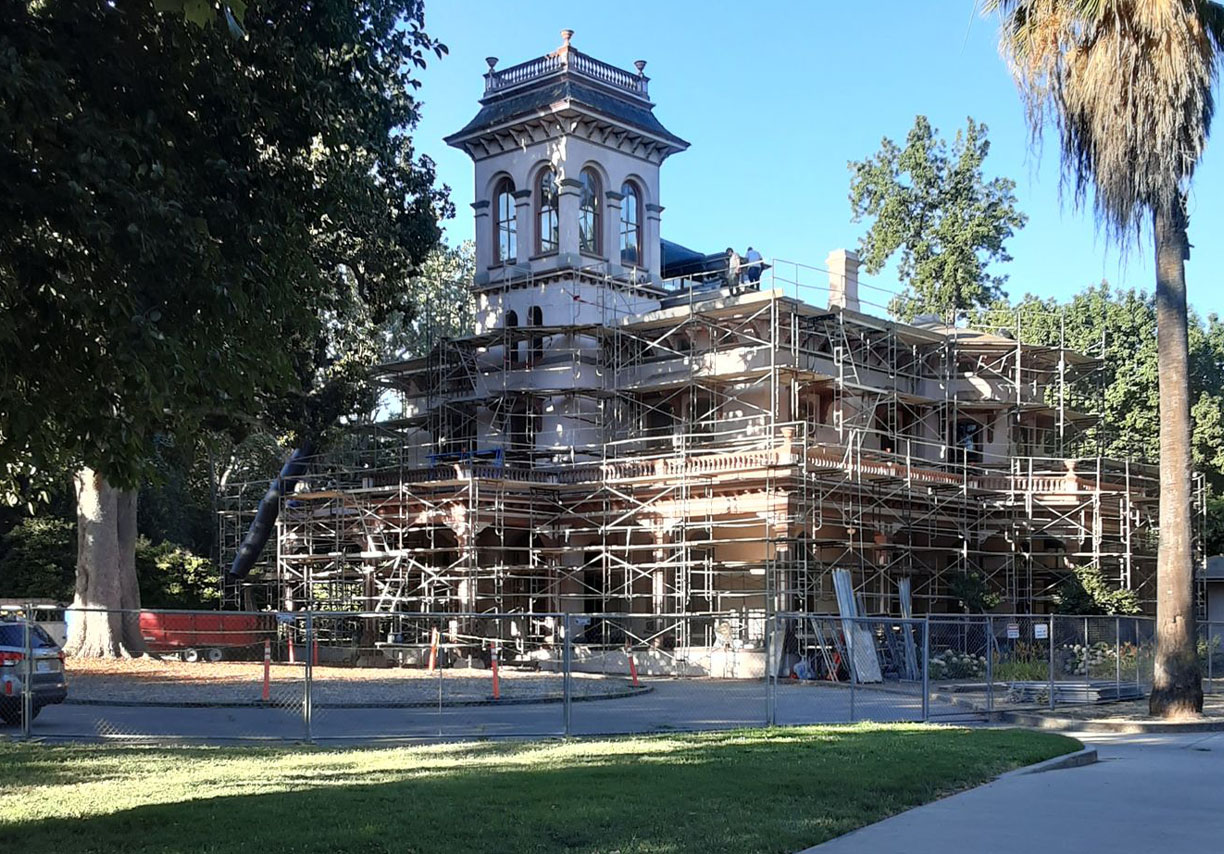 7/2/2024
7/2/2024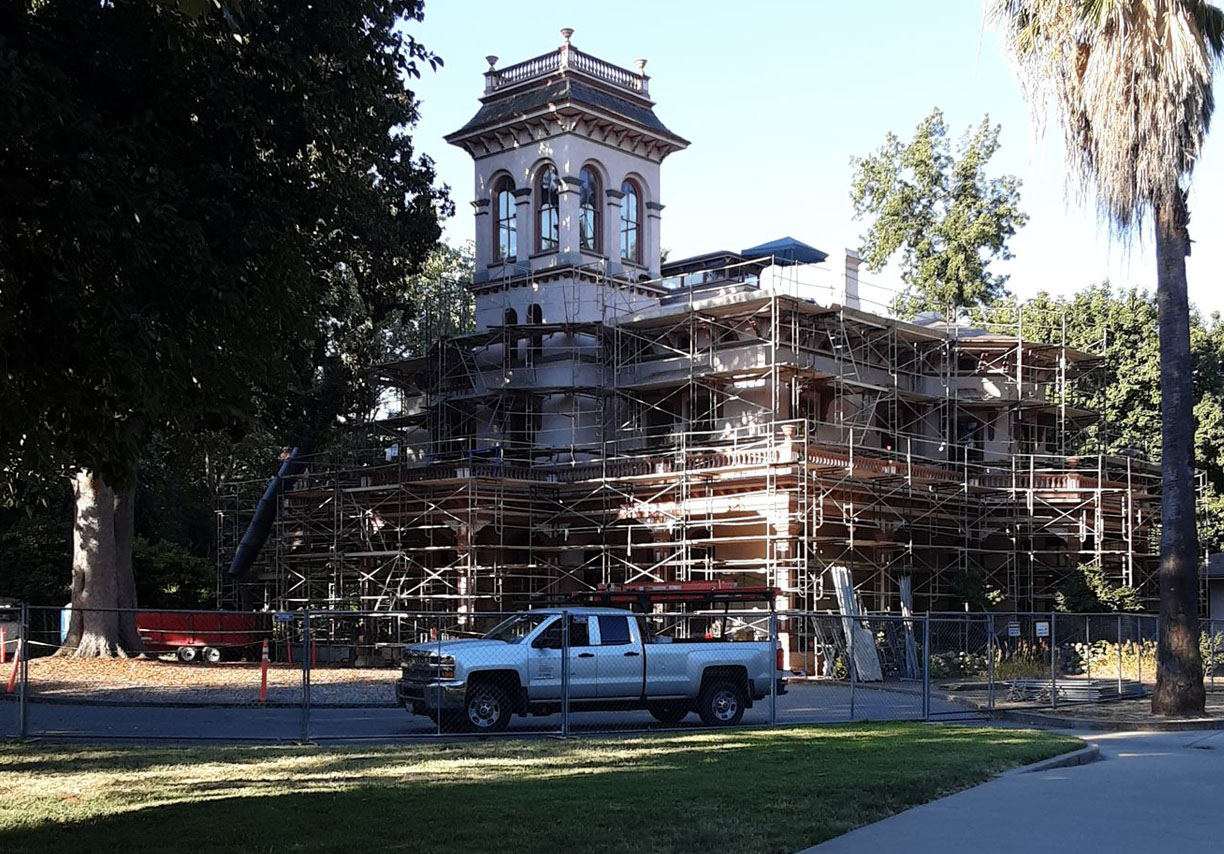 7/9/2024
7/9/2024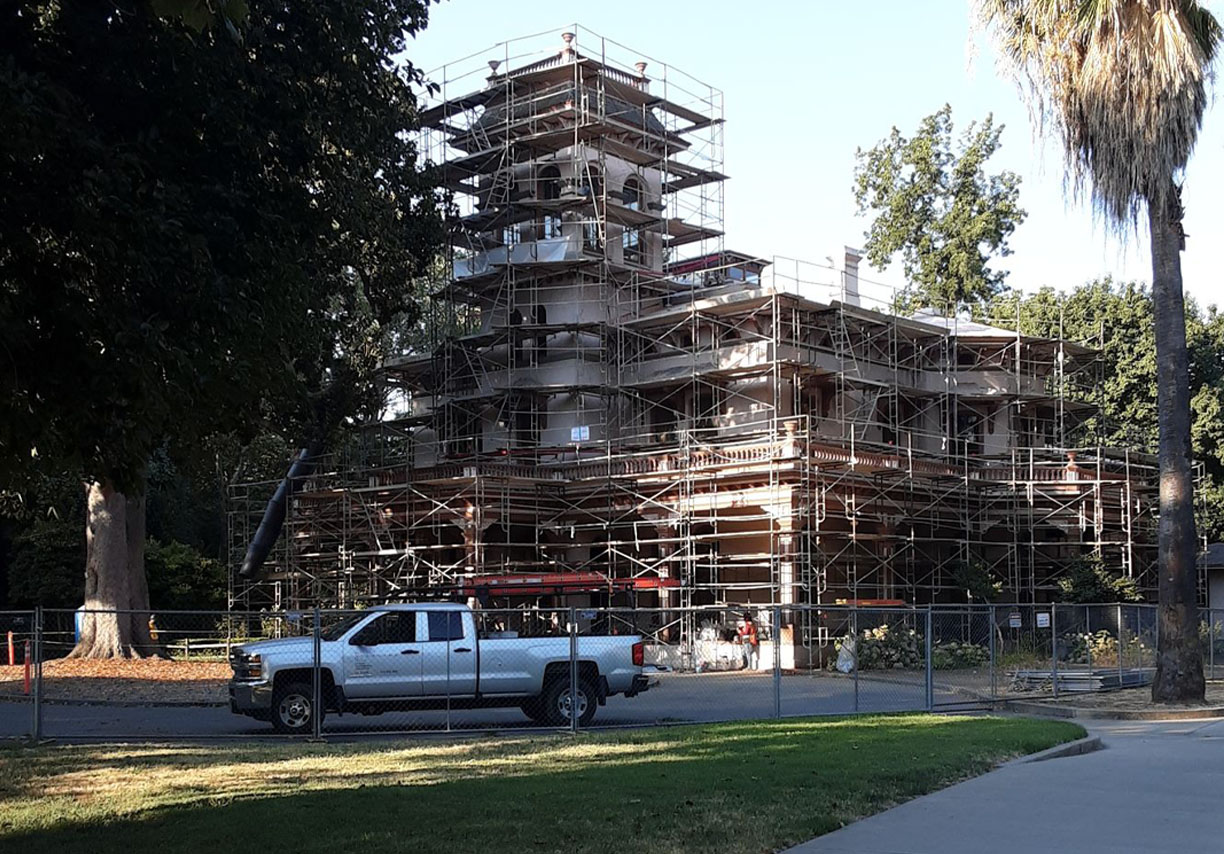 7/16/2024
7/16/2024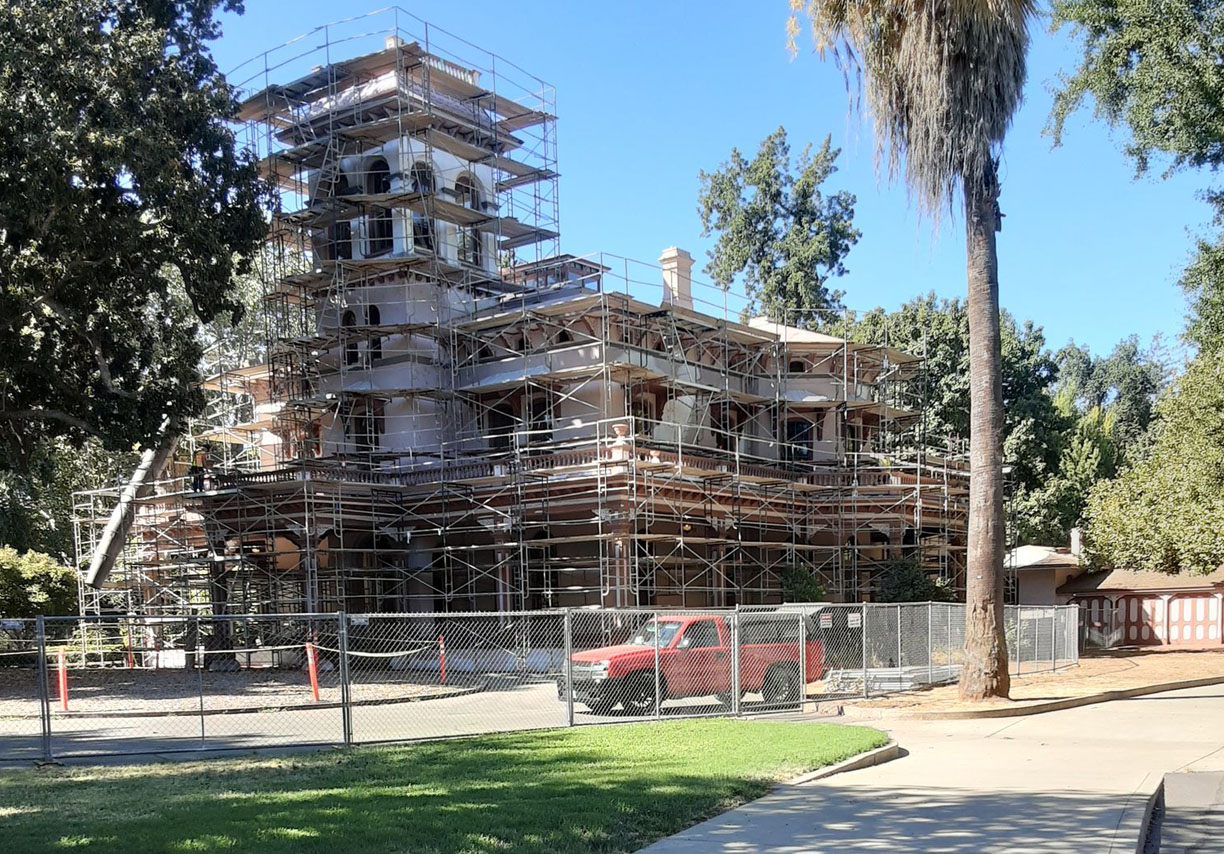 7/24/2024
7/24/2024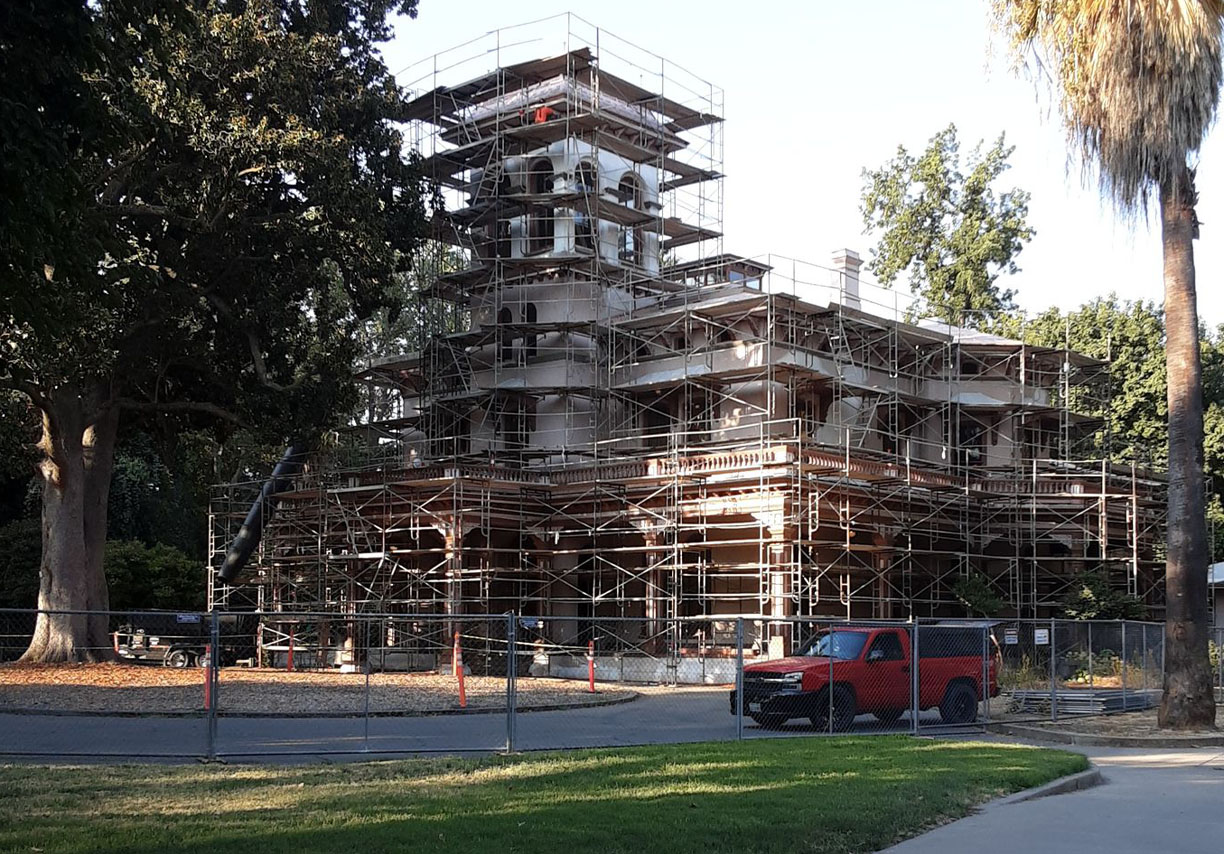 7/30/2024
7/30/2024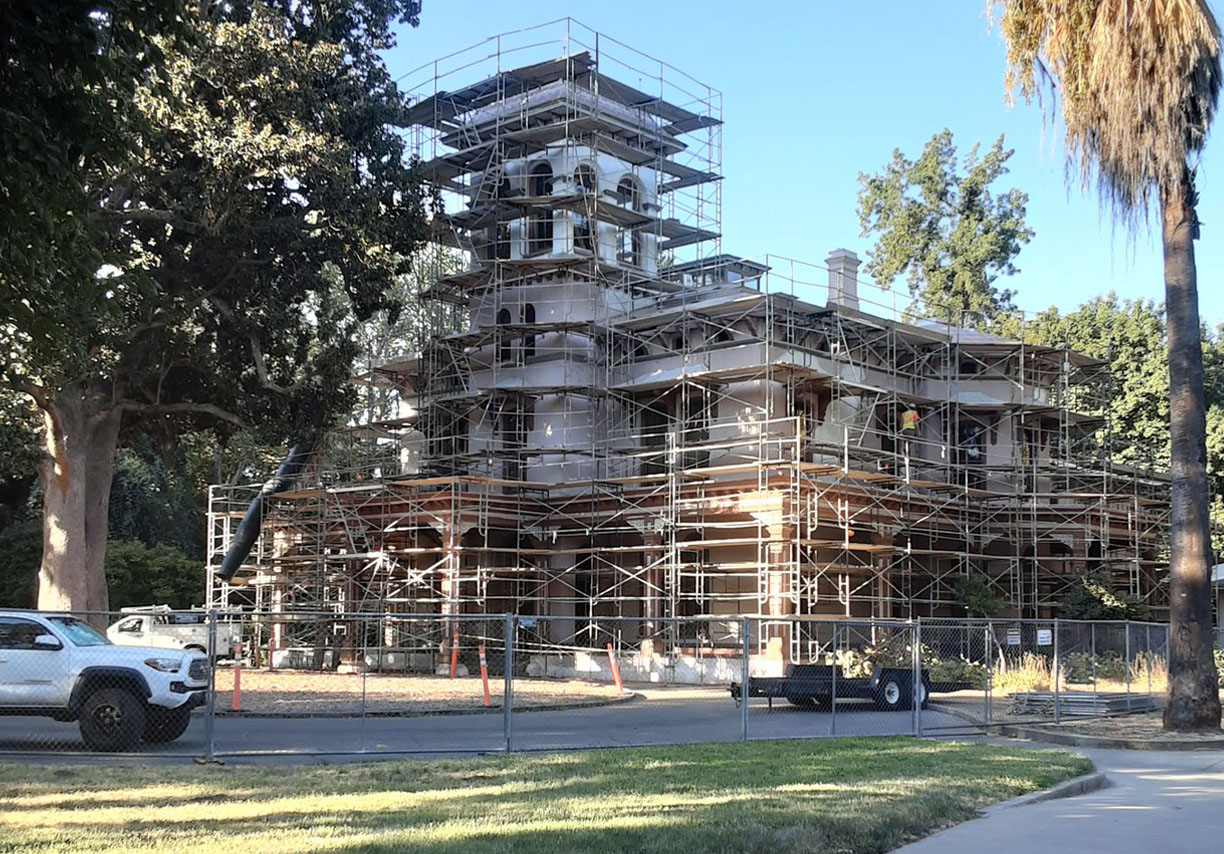 8/7/2024
8/7/2024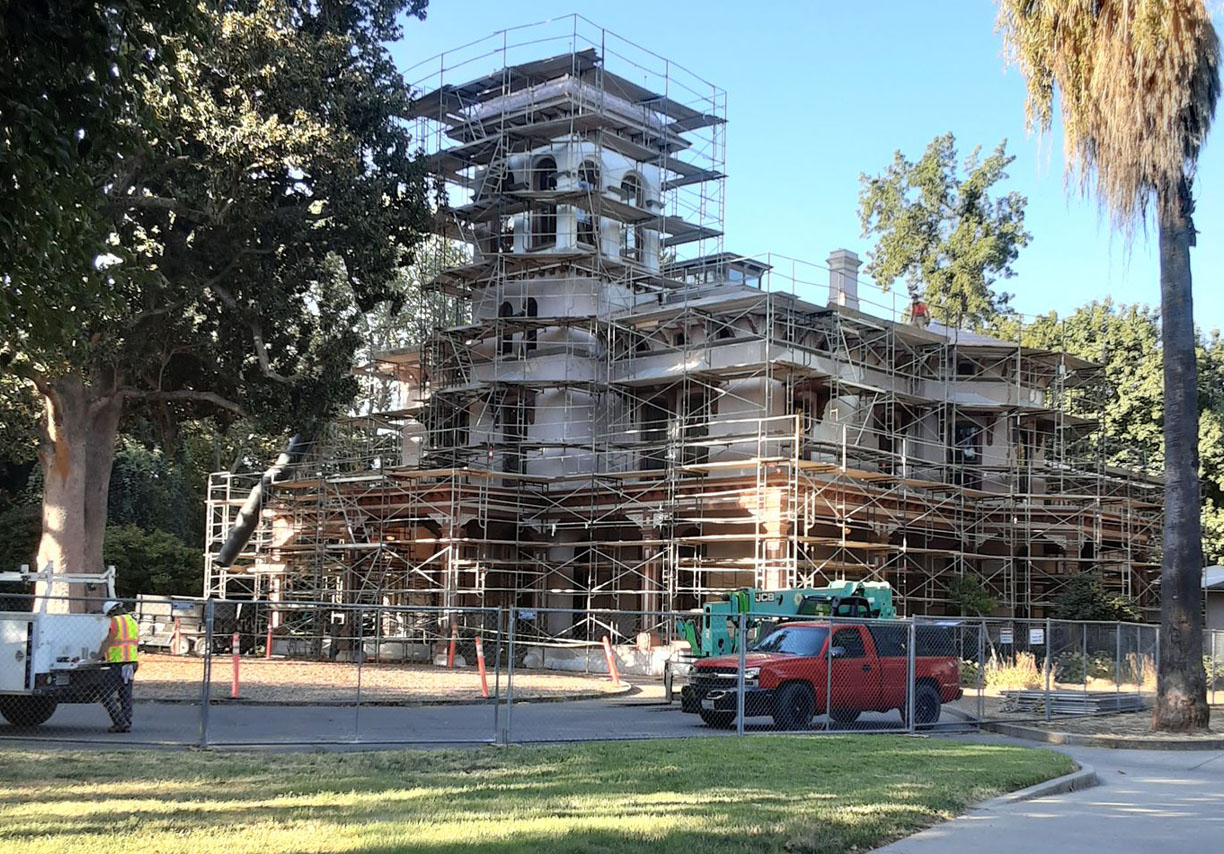 8/13/2024
8/13/2024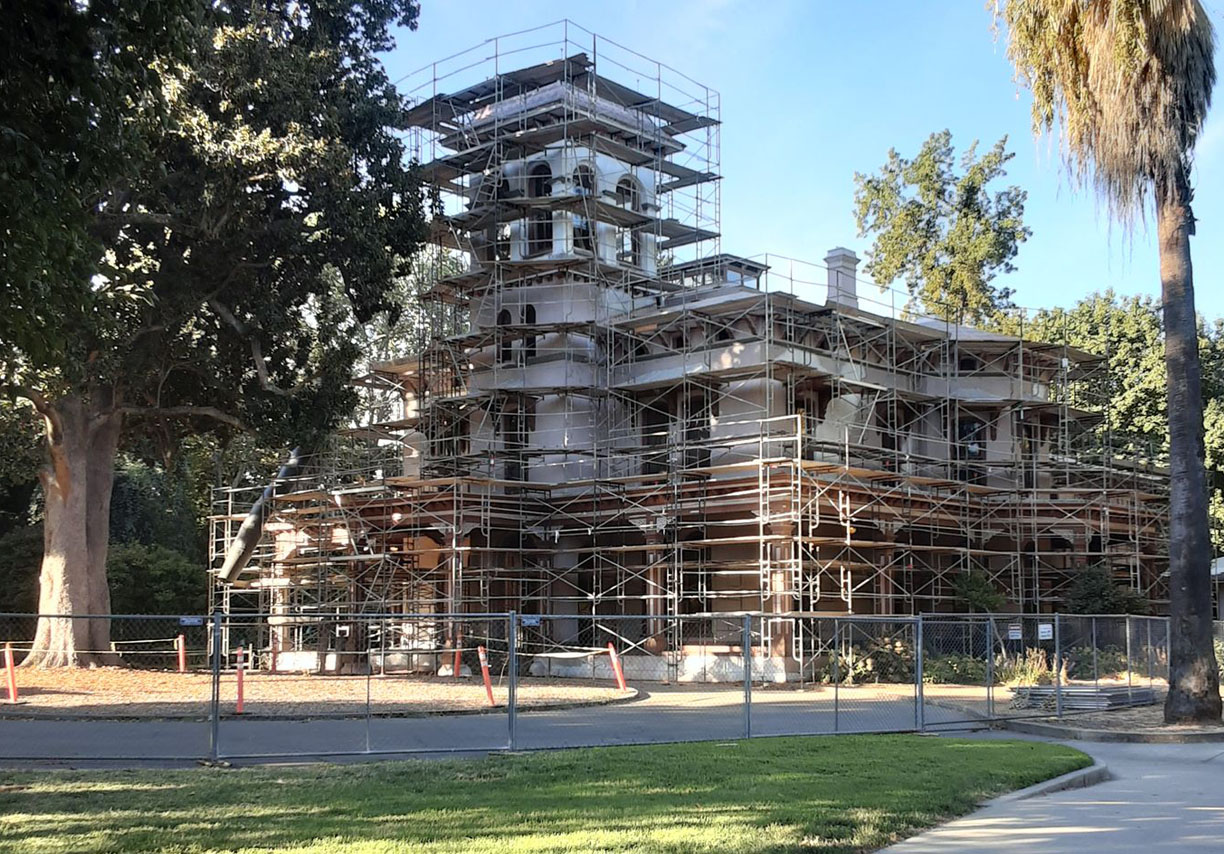 8/20/2024
8/20/2024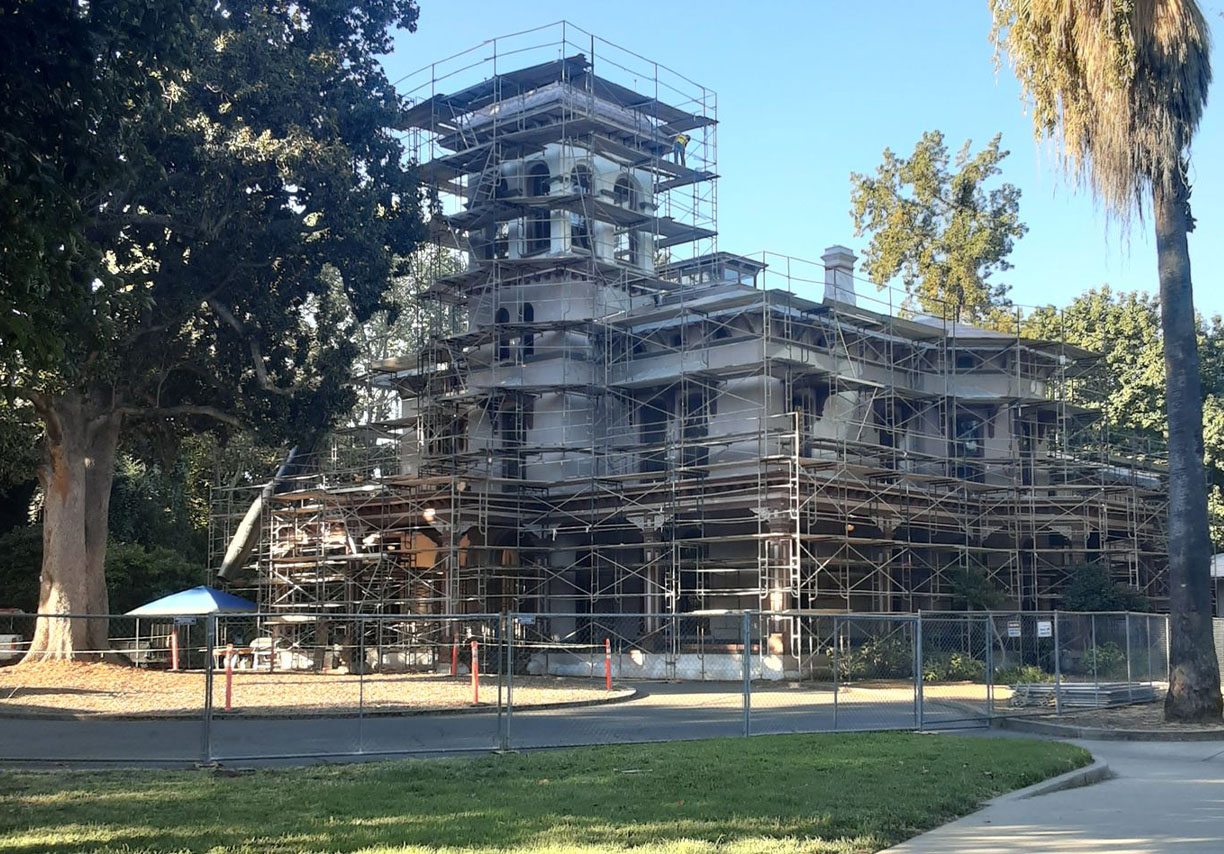 8/27/2024
8/27/2024 9/3/2024
9/3/2024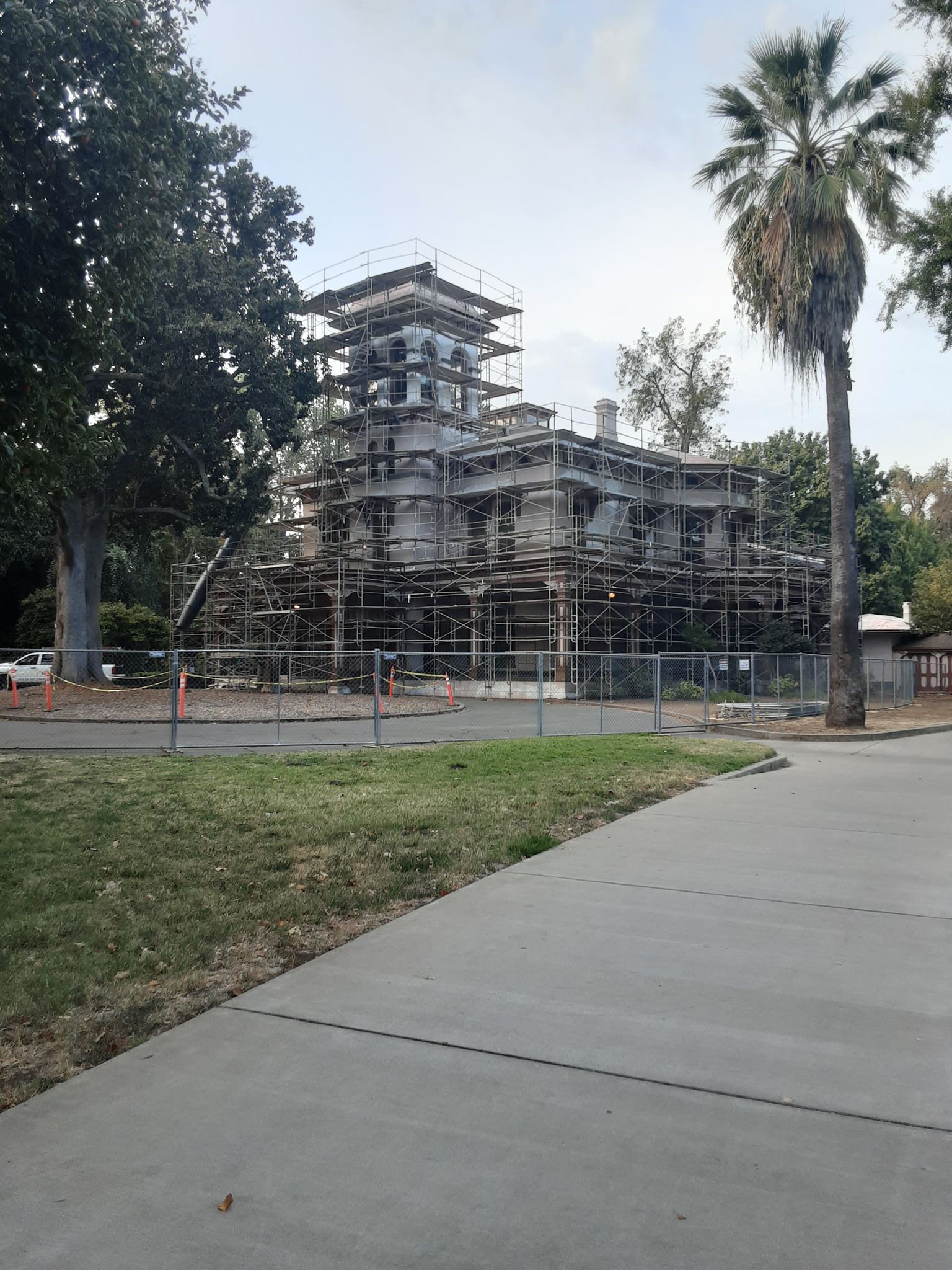 9/18/2024
9/18/2024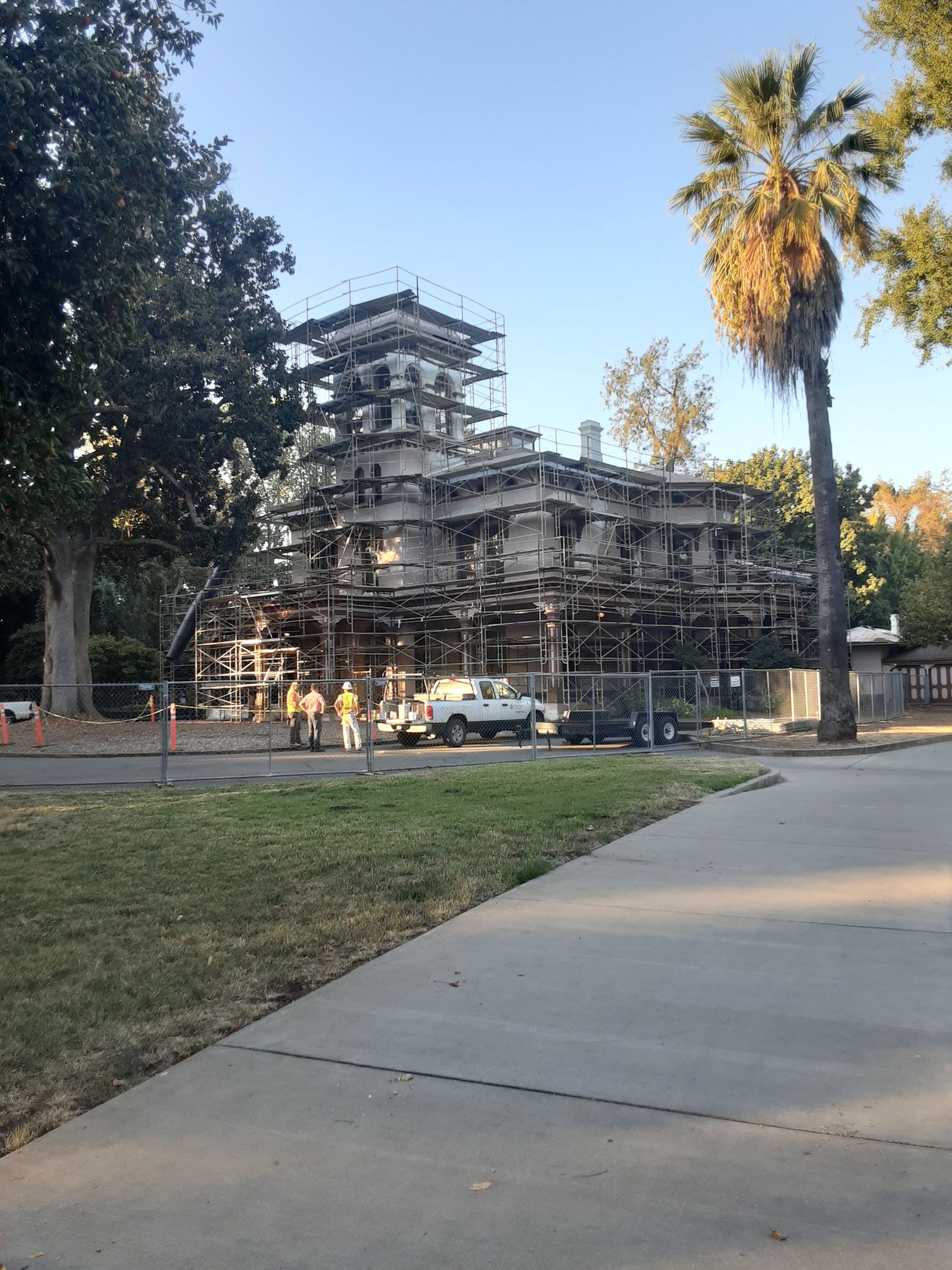 9/25/2024
9/25/2024 10/1/2024
10/1/2024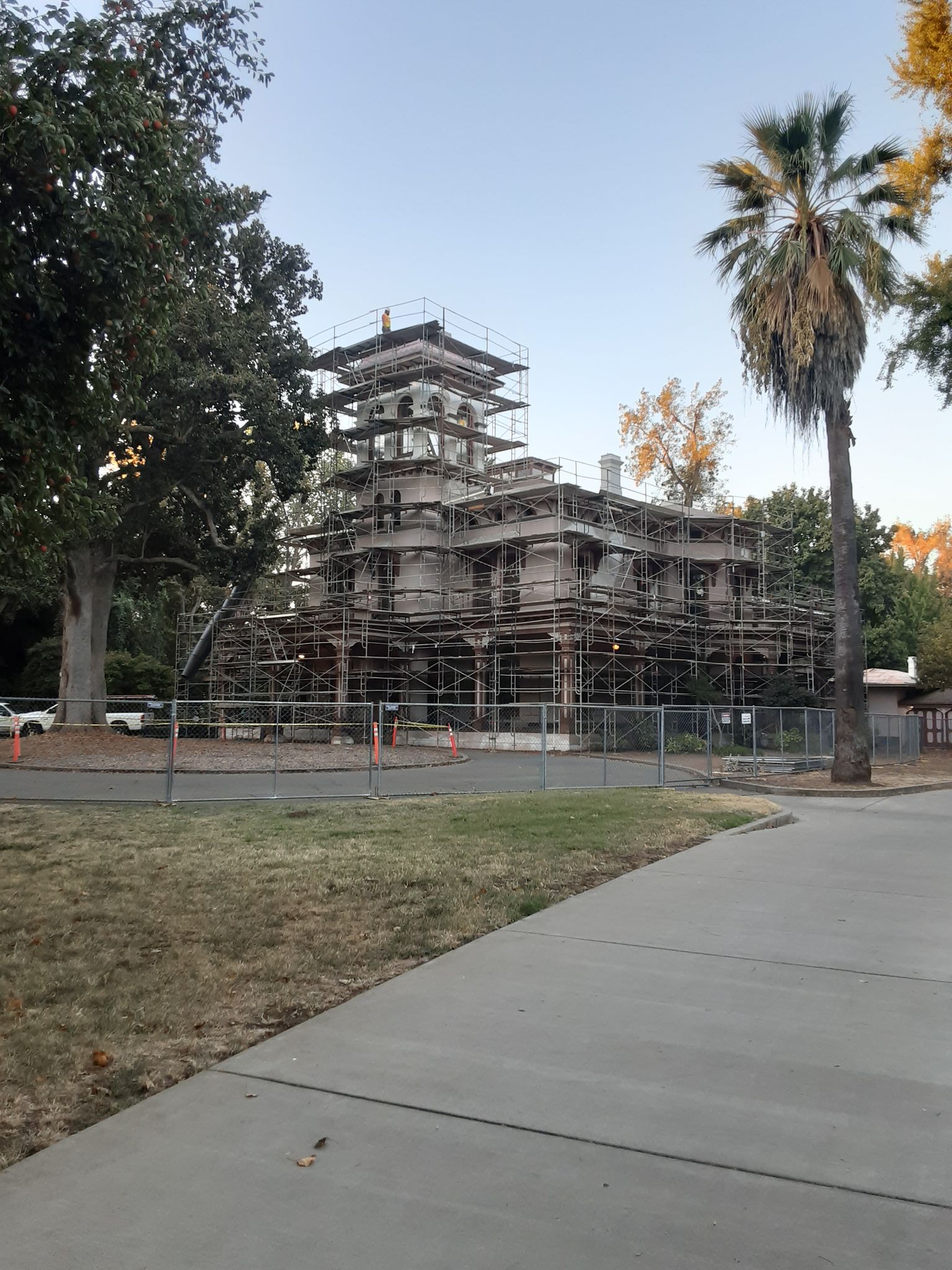 10/8/2024
10/8/2024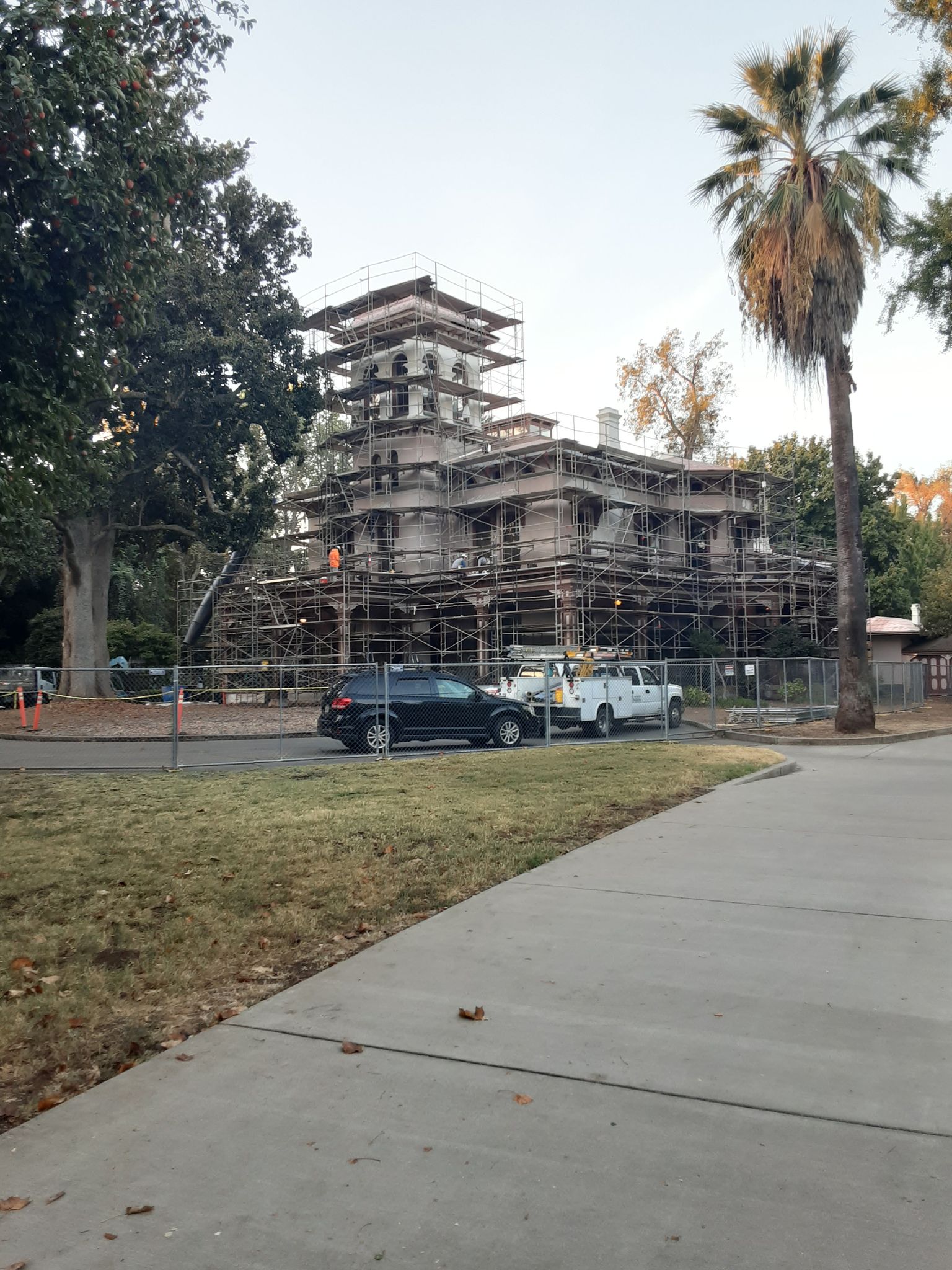 10/15/2024
10/15/2024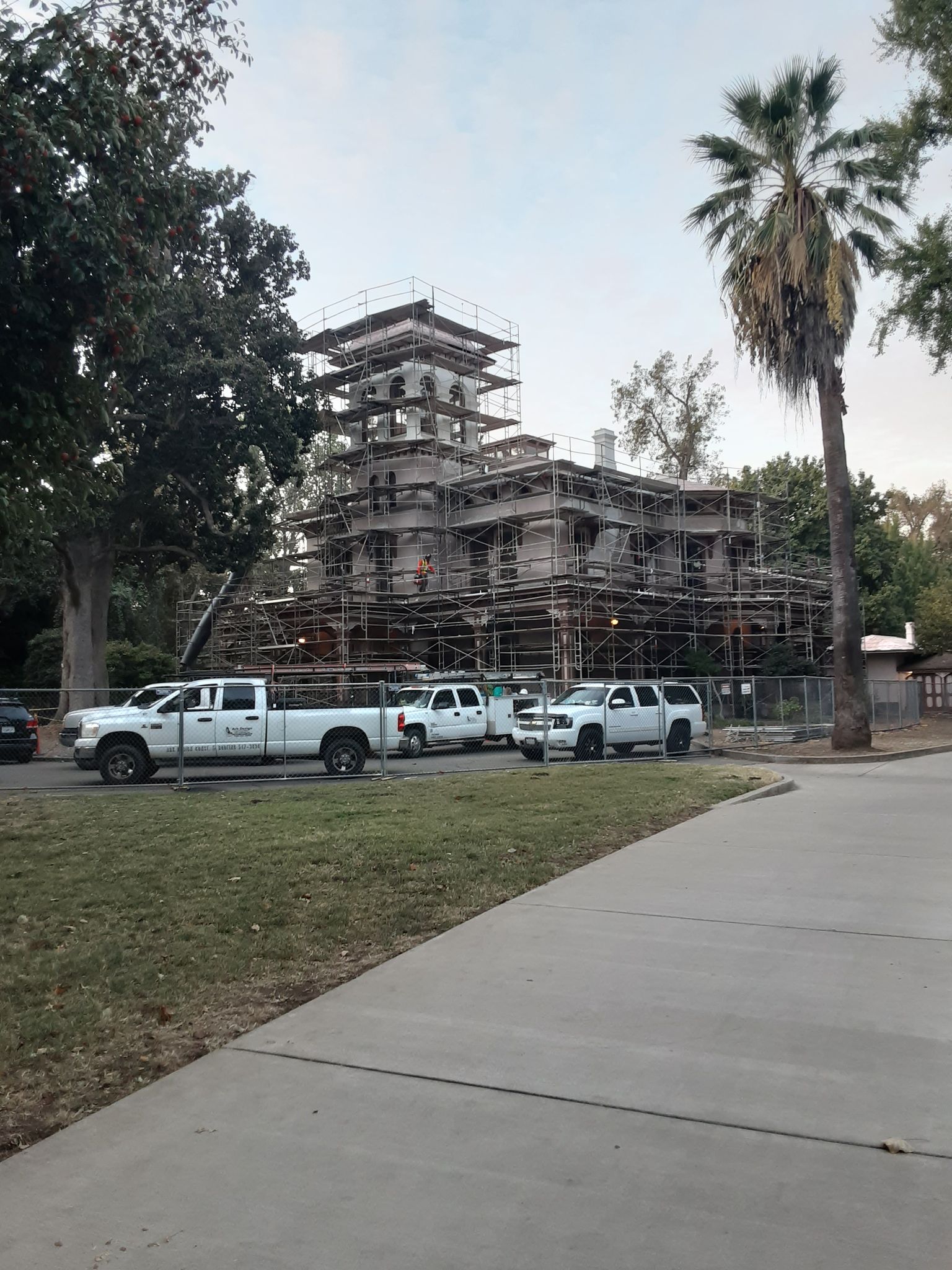 10/22/2024
10/22/2024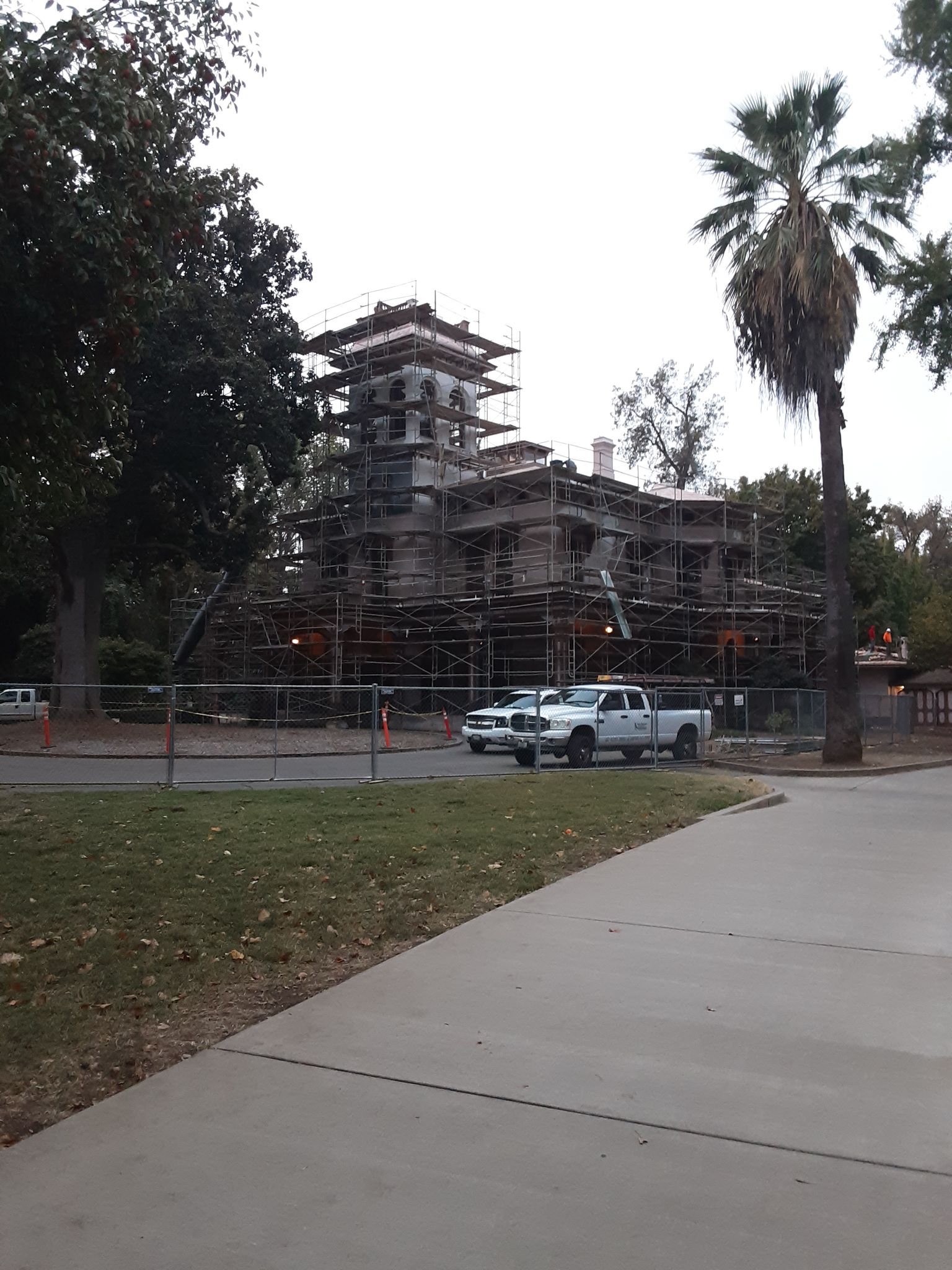 10/30/2024
10/30/2024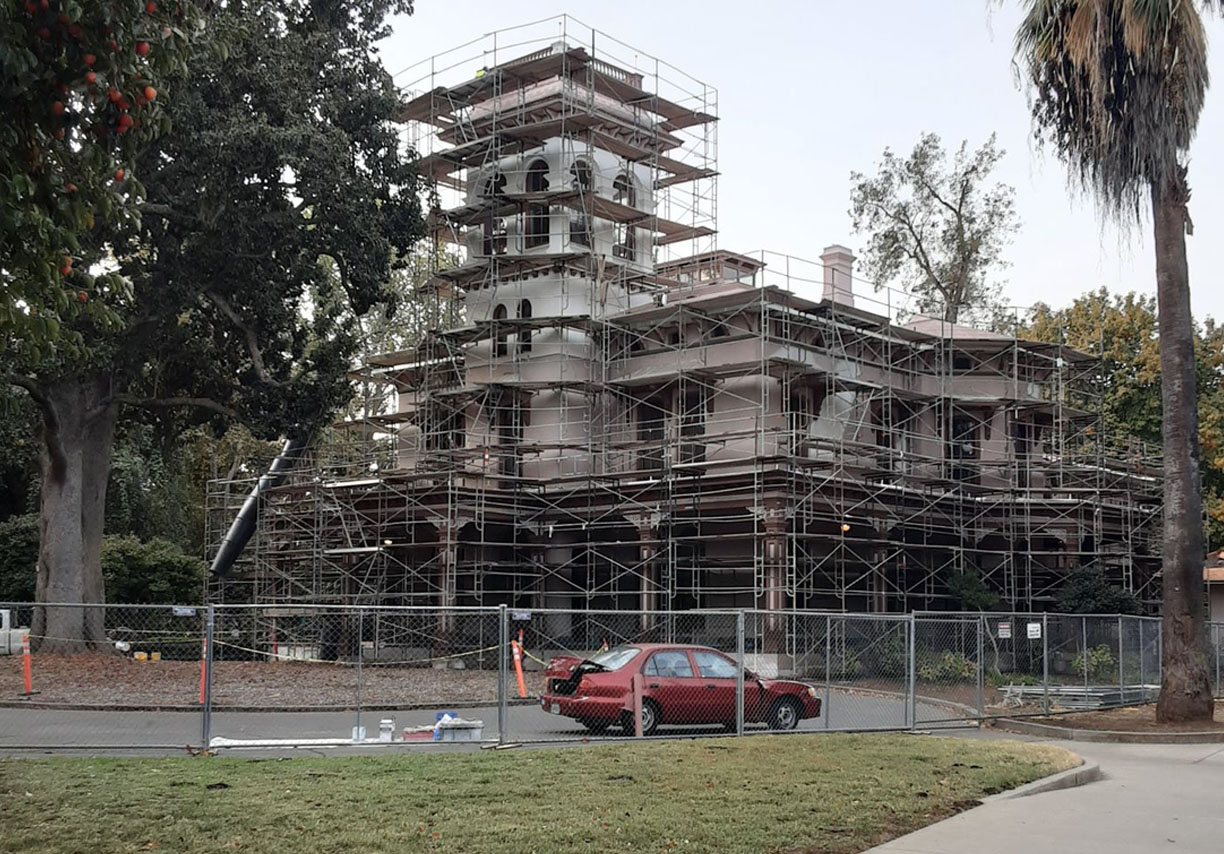 11/5/2024
11/5/2024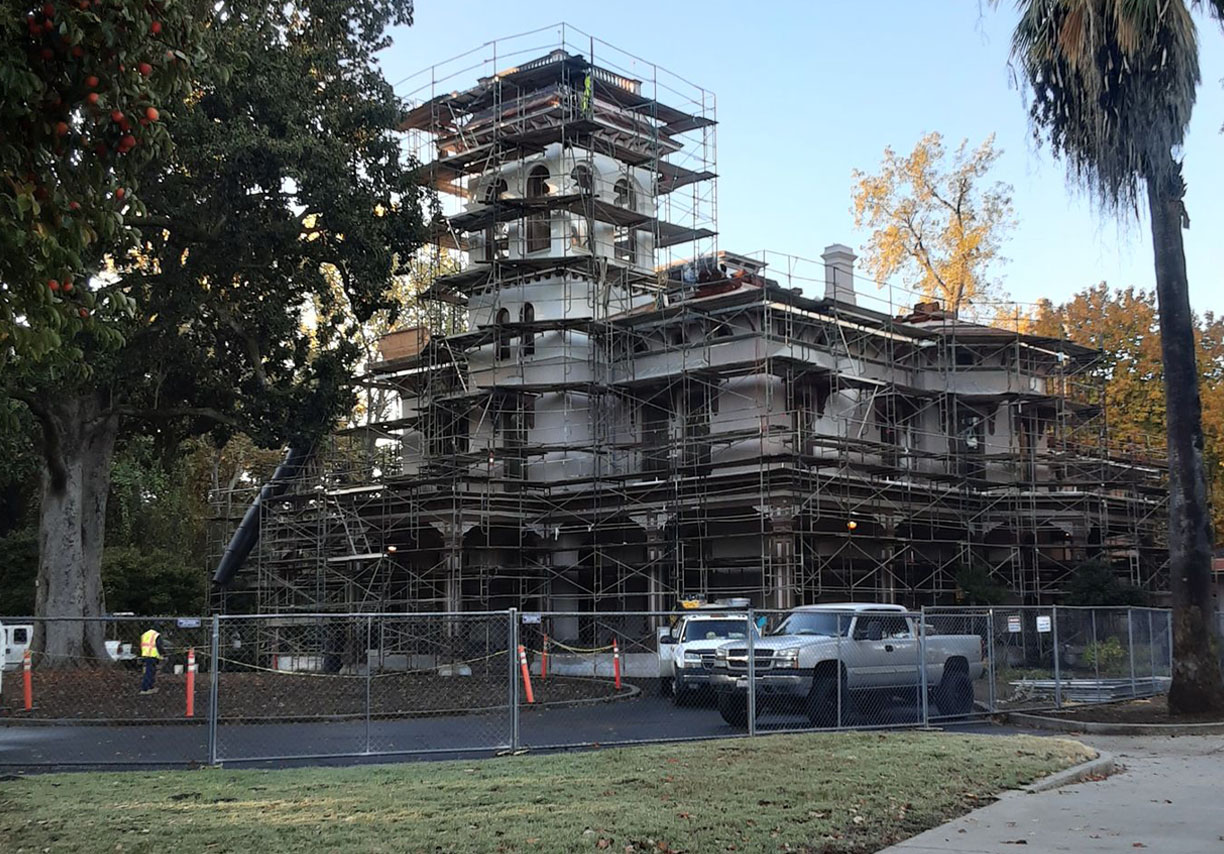 11/12/2024
11/12/2024 11/19/2024
11/19/2024 11/26/2024
11/26/2024After carefully washing and drying all the Mansion’s 70 curtain panels, they have been neatly folded and stored in plastic to be rehung for the reopening. Equally, each doily and tablecloth has been washed and awaits to be returned to its original location in the Manion.
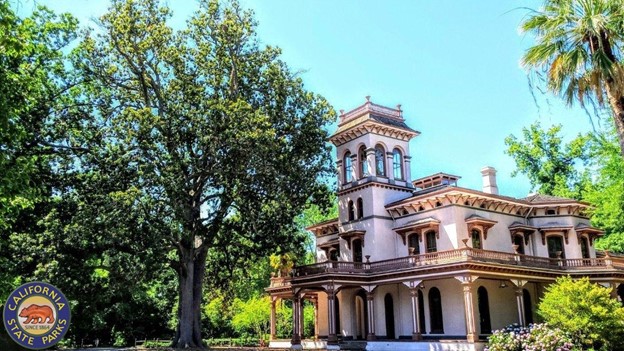 Photo taken by Park Aide Sondra Murphy.
Photo taken by Park Aide Sondra Murphy.
In 1847, John Bidwell started his residency in Butte County in a one-room cabin on Butte Creek just South of present-day Chico. Two short years later he acquired the 22,214-acre Rancho Del Arroyo Chico land grant in two installations in 1849 and 1851. Soon Bidwell strategically erected a two-story adobe next to the California-Oregon Road where all interstate traffic passed. Bidwell used the adobe as a hotel, tavern, and general store, maintaining it as his residence until constructing his mansion. Today a cement monument stands on the corner of Esplanade and Sol-Wil-Le-No Ave to mark the original location of that structure.
1847
John Bidwell establishes residency in Butte County.
1849
Bidwell purchases one-half of Rancho Del Arroyo Chico.
1851
Bidwell purchases the second half of Rancho Del Arroyo Chico.
In 1864, John Bidwell ran on the Union Ticket with Abraham Lincoln as California’s State Representative, serving in the House from 1865 to 1867. Once in Washington, Bidwell felt that he had entered ‘society’ and needed a house that reflected his new position. In 1865 Henry Clevland, a San Fransico Architect credited with constructing many of the upper-class houses in San Fransico and Sacramento, began construction on the Mansion employing the Mechoopda, specialists from the Bay Area and residents from the newly founded Town of Chico. Completed in 1868, after just three years, Bidwell’s Mansion boasted state-of-the-art gas lighting, a cupola for air circulation, and was the first house North of Sacramento with indoor plumbing. These features were a testament to Bidwell’s forward-thinking and his desire to bring modern comforts to the region.
For the remainder of the Bidwells’ residency, the mansion served as their home, meeting house, and destination for special guests such as John Muir, Susan B. Anthony, and President Hayes, among others. When Annie Bidwell passed away in 1918, the mansion was inherited by the Presbyterian Church. Unable to afford the upkeep of the home, the church sold the mansion to Chico Normal School (later Chico State University) in 1923. The school initially repurposed the mansion as a girls’ dormitory, but after about a decade it was used for classrooms and offices.
California State Parks gained possession of the property in 1964, a dedicated team has been tirelessly working on the restoration and preservation of Bidwell Mansion. This ongoing process is a testament to California State Parks' commitment to preserving this important piece of history for future generations to enjoy and learn from.
1852
Bidwell constructs his two-story adobe which stood in front of the mansion.
1865
Construction of the mansion begins.
1868
Construction of the mansion is complete.
1900
John Bidwell dies.
1918
Annie dies and the mansion is deeded to the Bidwell Presbyterian Church.
 Courtesy of Chico State Special Collections - Hand-drawn map of Rancho Del Arroyo Chico 1846
Courtesy of Chico State Special Collections - Hand-drawn map of Rancho Del Arroyo Chico 1846
Original Rancho Del Arroyo Chico land grant. The western boundary is the Sacramento River between where Big Chico Creek feeds into the river and Scotty’s landing. The Eastern boundary now encompasses Upper Bidwell Park and the Southern boundary ran along Big Chico Creek. Courtesy of Chico State Special Collections, Northeastern California Historical Photograph Collection.
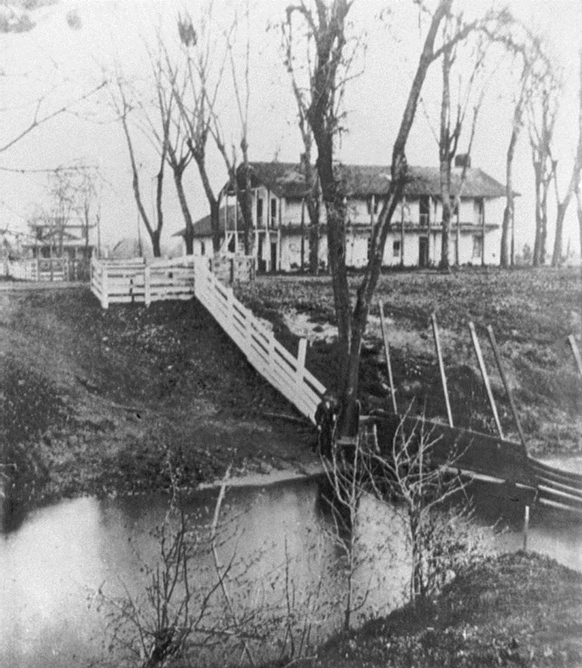 Courtesy of California State Parks - "The Old Adobe 1868
Courtesy of California State Parks - "The Old Adobe 1868
Bidwell’s adobe from the SE side with Chico Creek (bottom foreground) and the Esplanade (right foreground). Circa 1868 Courtesy of Chico State Special Collections, Northeastern California Historical Photograph Collection.
1923
Chico Normal School buys Bidwell Mansion which is used as a girl's dormitory and classrooms.
1964
Bidwell Mansion becomes a State Historical Monument and restoration efforts begin.
1997
College era addition removed as the mansion is restored to its 1868 appearance.
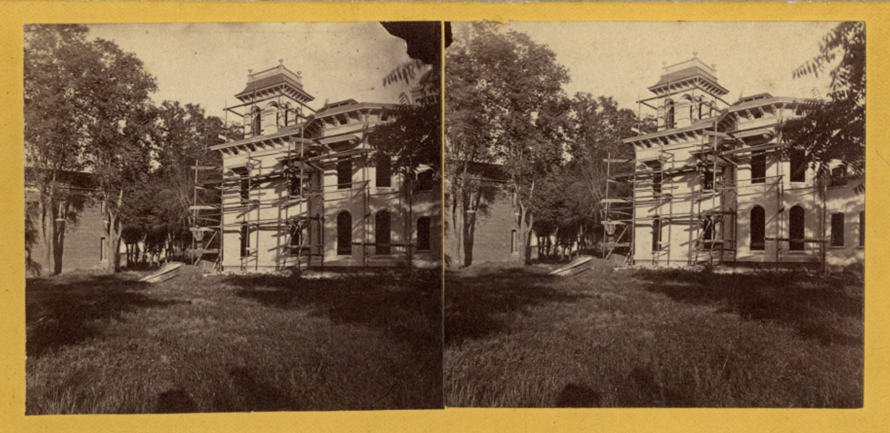 Courtesy of Chico State Special Collections - Mansion under original construction circa 1866-68
Courtesy of Chico State Special Collections - Mansion under original construction circa 1866-68Bidwell Mansion under construction circa 1866-1868 showing SW Corner of the Federal Adobe (left mid-ground). Courtesy of Chico State Special Collections, Northeastern California Historical Photograph Collection.
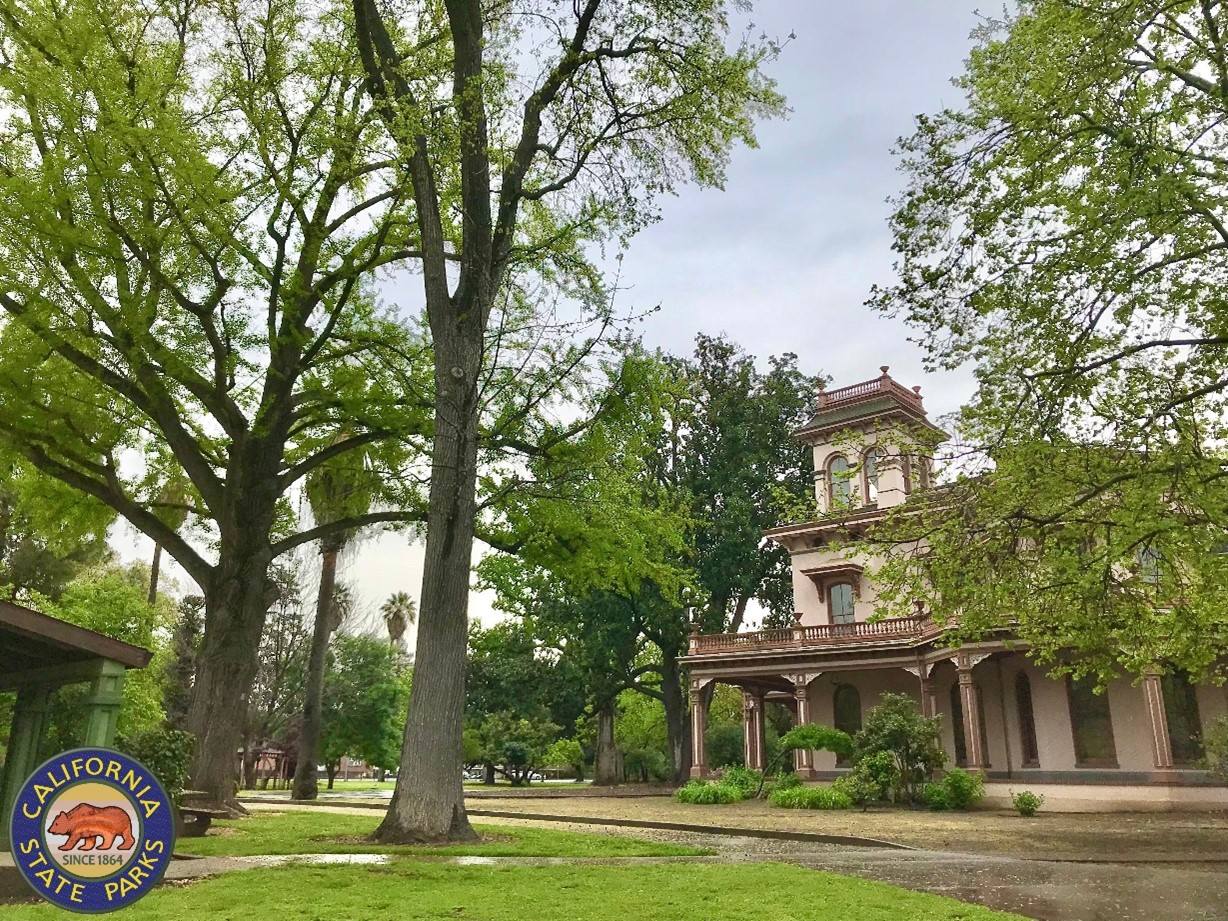 Photo taken by Park Aide Sondra Murphy.
Photo taken by Park Aide Sondra Murphy.Picture taken from a similar angle as the photos of the mansion under construction. The trees have grown to obstruct the view of the mansion if taken from the exact location of the original photos.
2002
The Mansion’s roof was restored.
2010
The first floor painted the original colors.
2019
Restoration of the sewing room was completed.
2024
California State Parks preservation efforts continue with exterior painting, roof, and wood restoration.

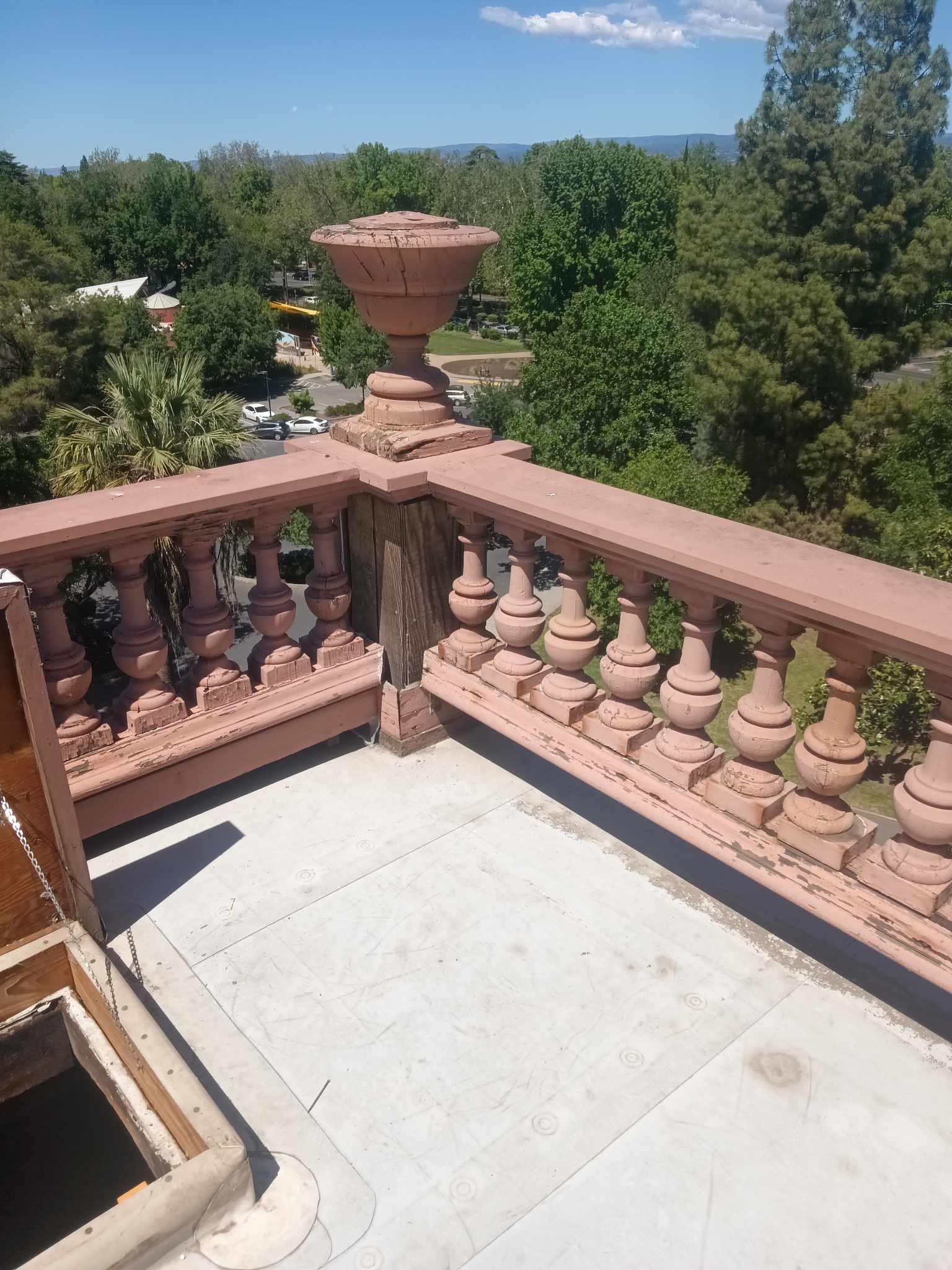 1. Banister of the tower looking North East.
1. Banister of the tower looking North East.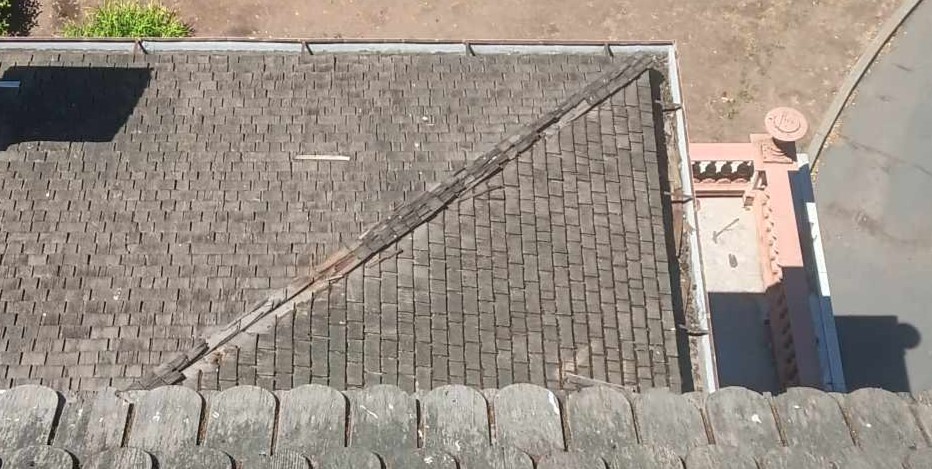 2. Top of the tower looking down at the roof.
2. Top of the tower looking down at the roof.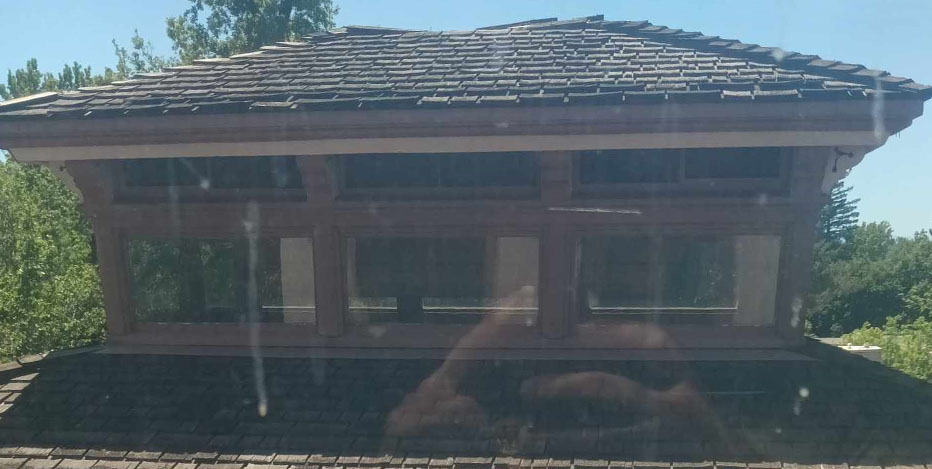 3. View from inside the tower looking west at the cupola.
3. View from inside the tower looking west at the cupola.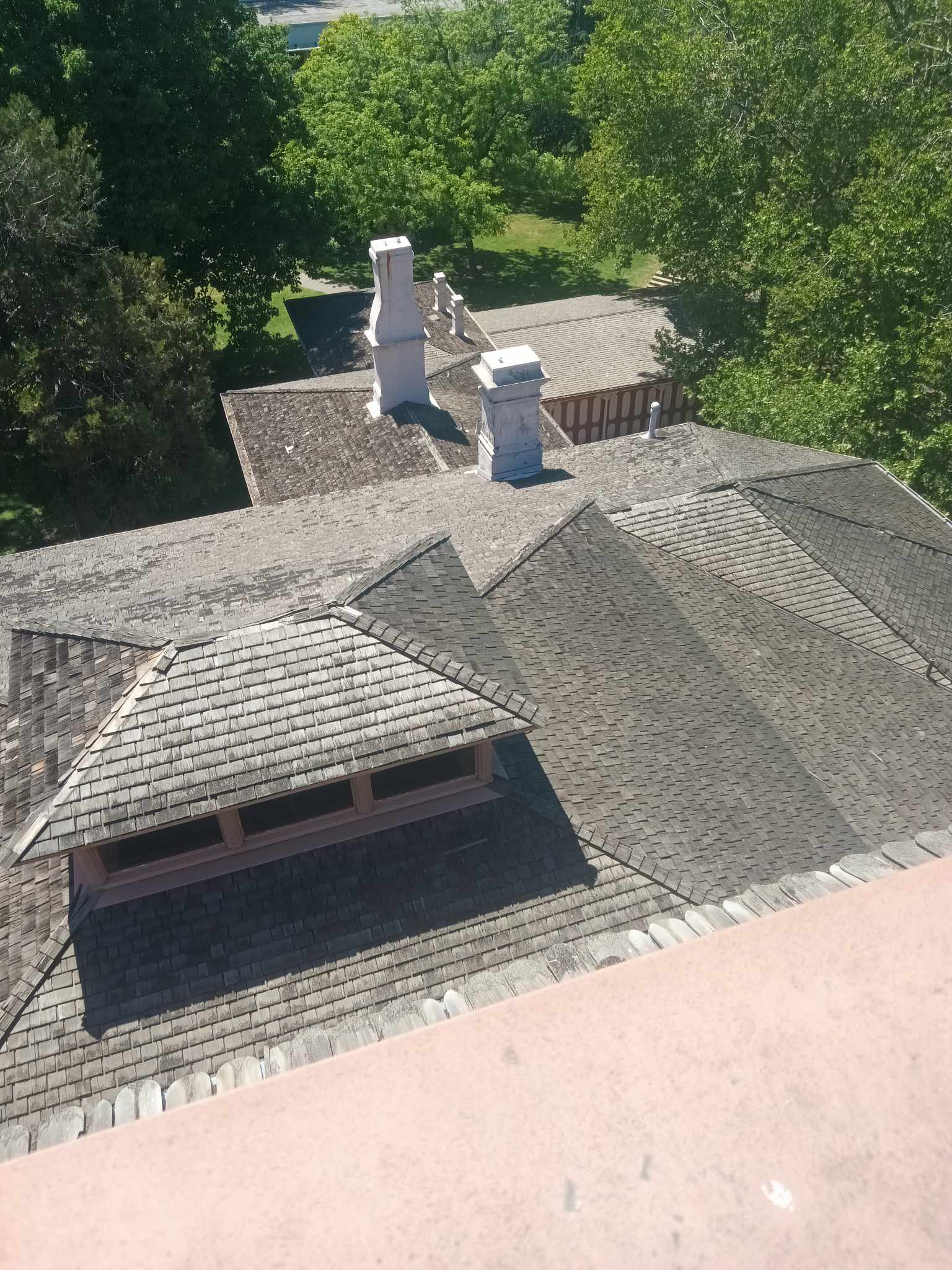 4. Looking down on the roof to the west from the top of the tower.
4. Looking down on the roof to the west from the top of the tower.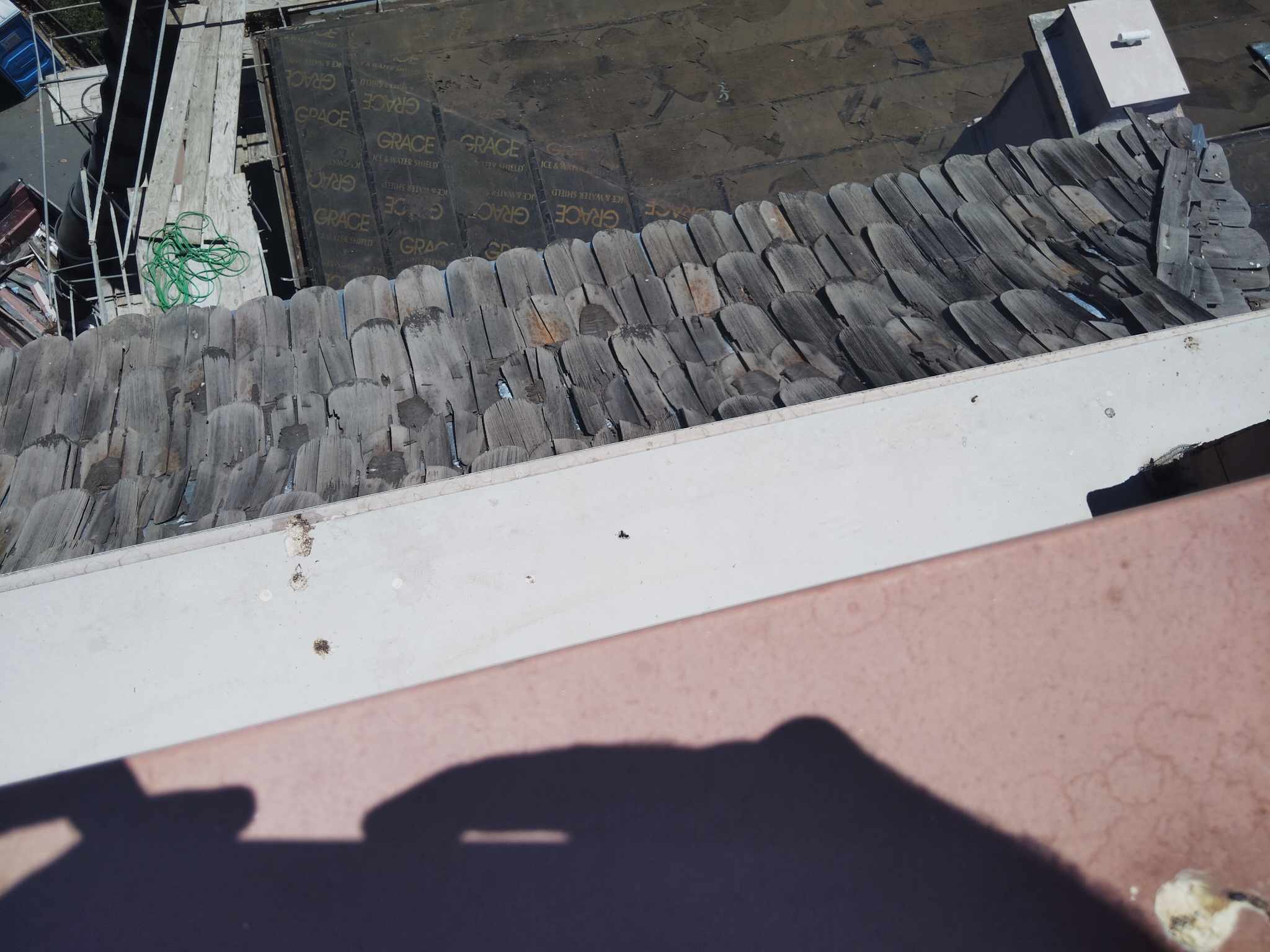 5. This photo illustrates what poor condition the shingles were in.
5. This photo illustrates what poor condition the shingles were in.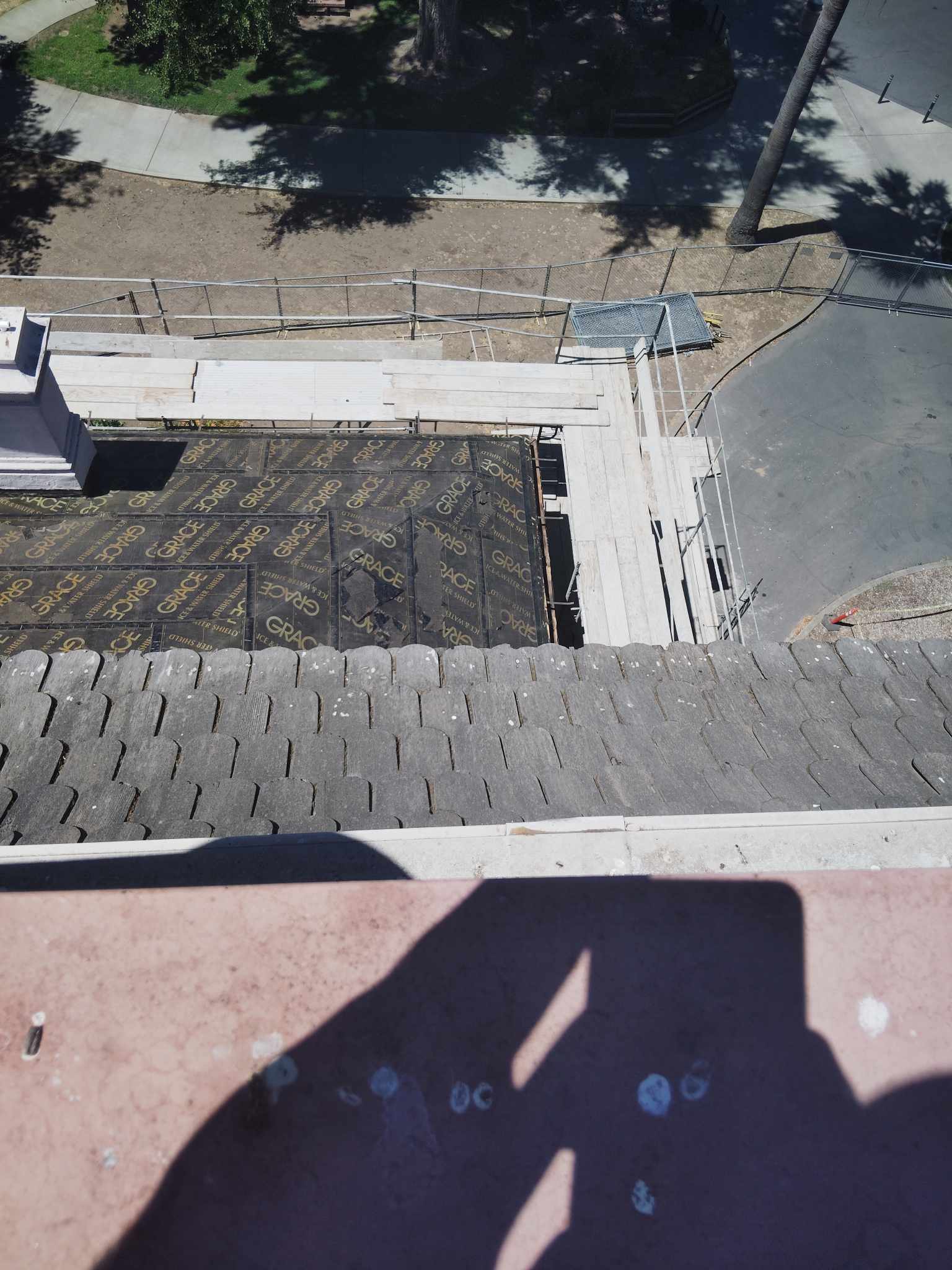 6. Top of the tower looking down at the roof.
6. Top of the tower looking down at the roof.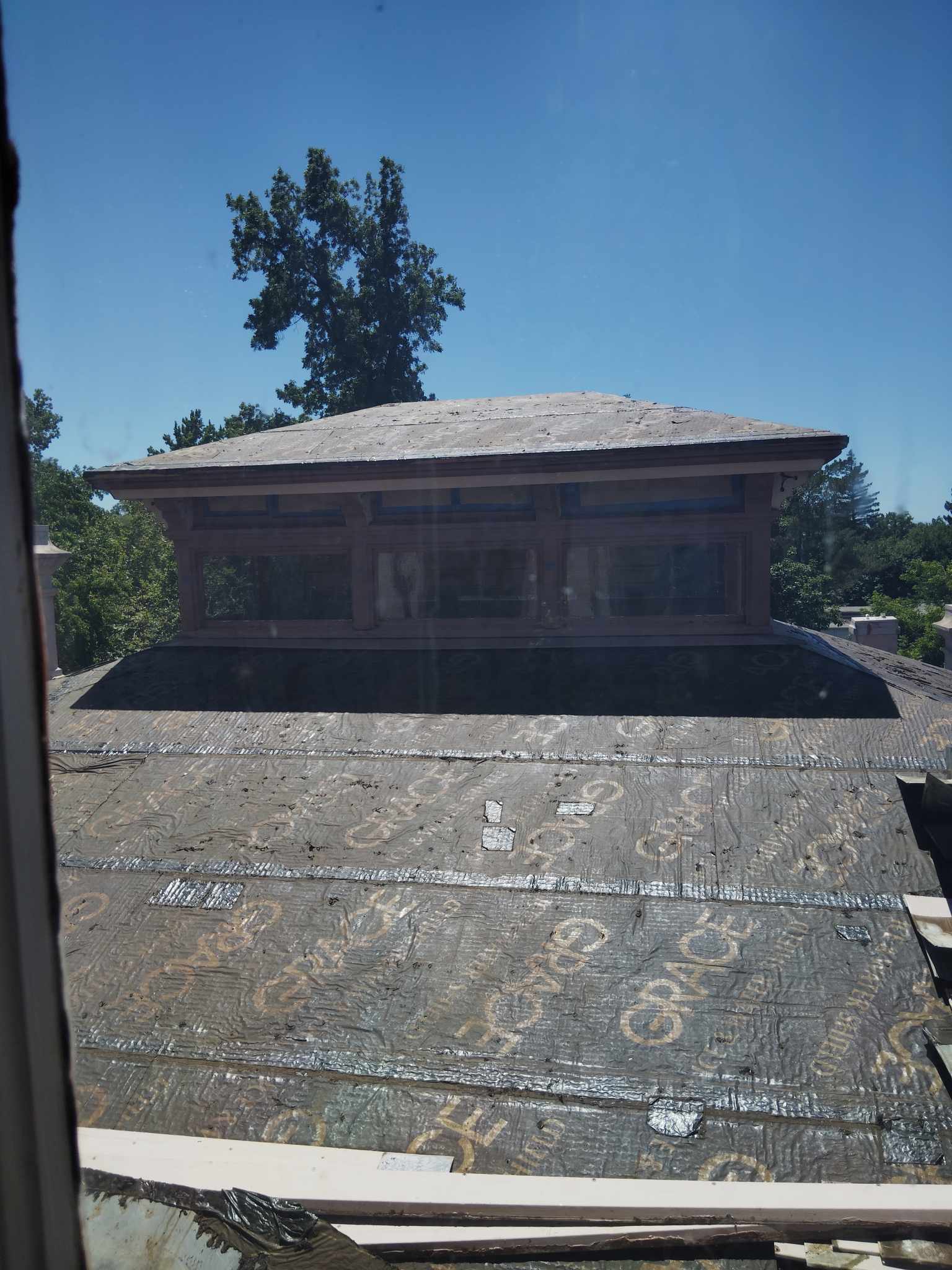 7. View from inside the tower looking west at the cupola.
7. View from inside the tower looking west at the cupola.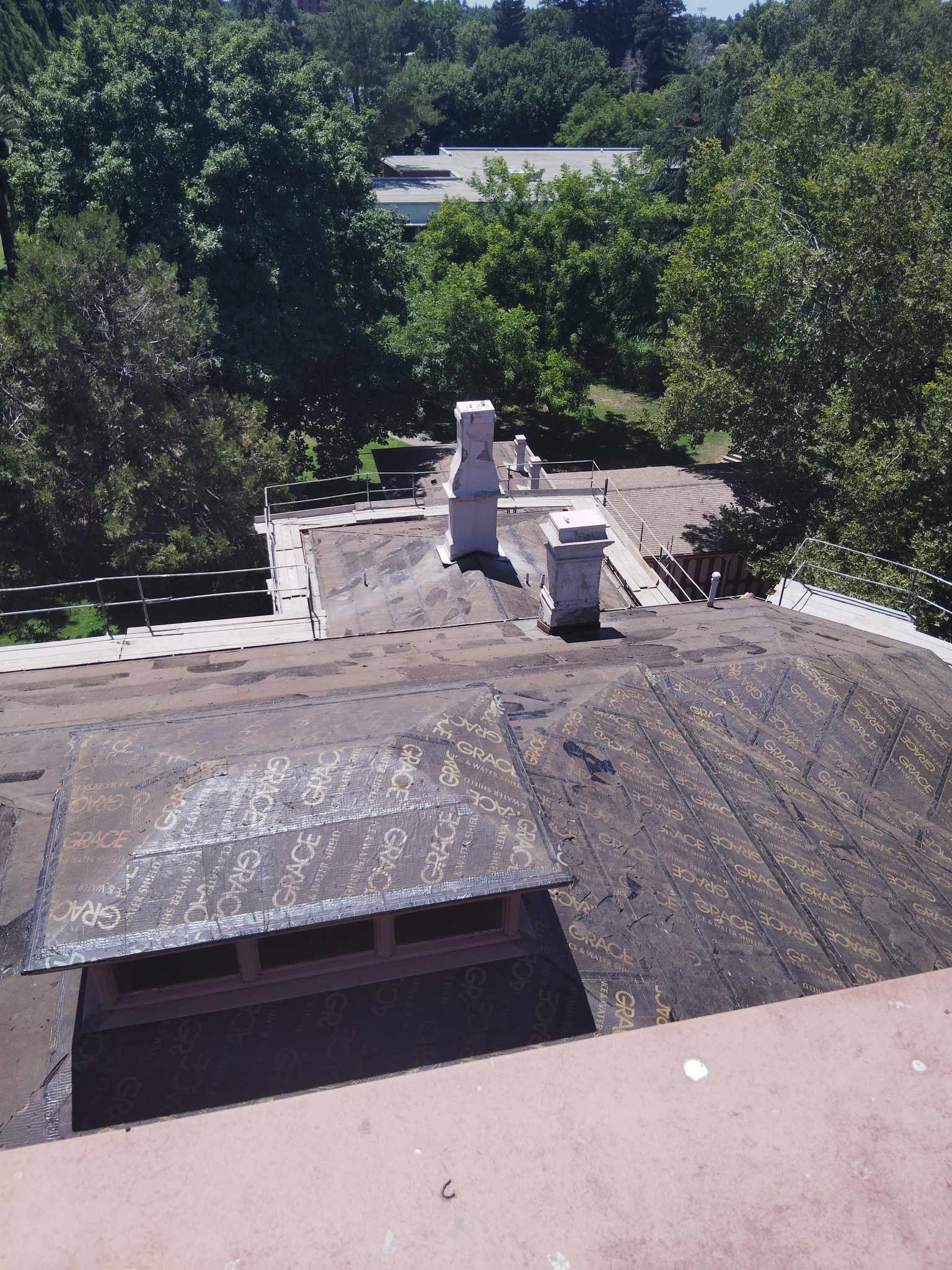 8. Looking down on the roof to the west from the top of the tower.
8. Looking down on the roof to the west from the top of the tower.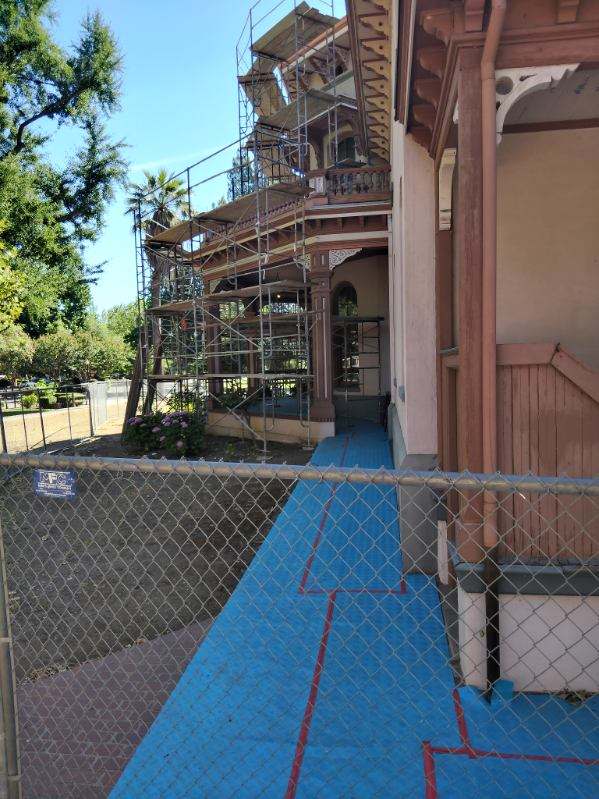 9. Plastic was put down to protect the bricks and aid traction.
9. Plastic was put down to protect the bricks and aid traction. 10. Garbage shoot
10. Garbage shoot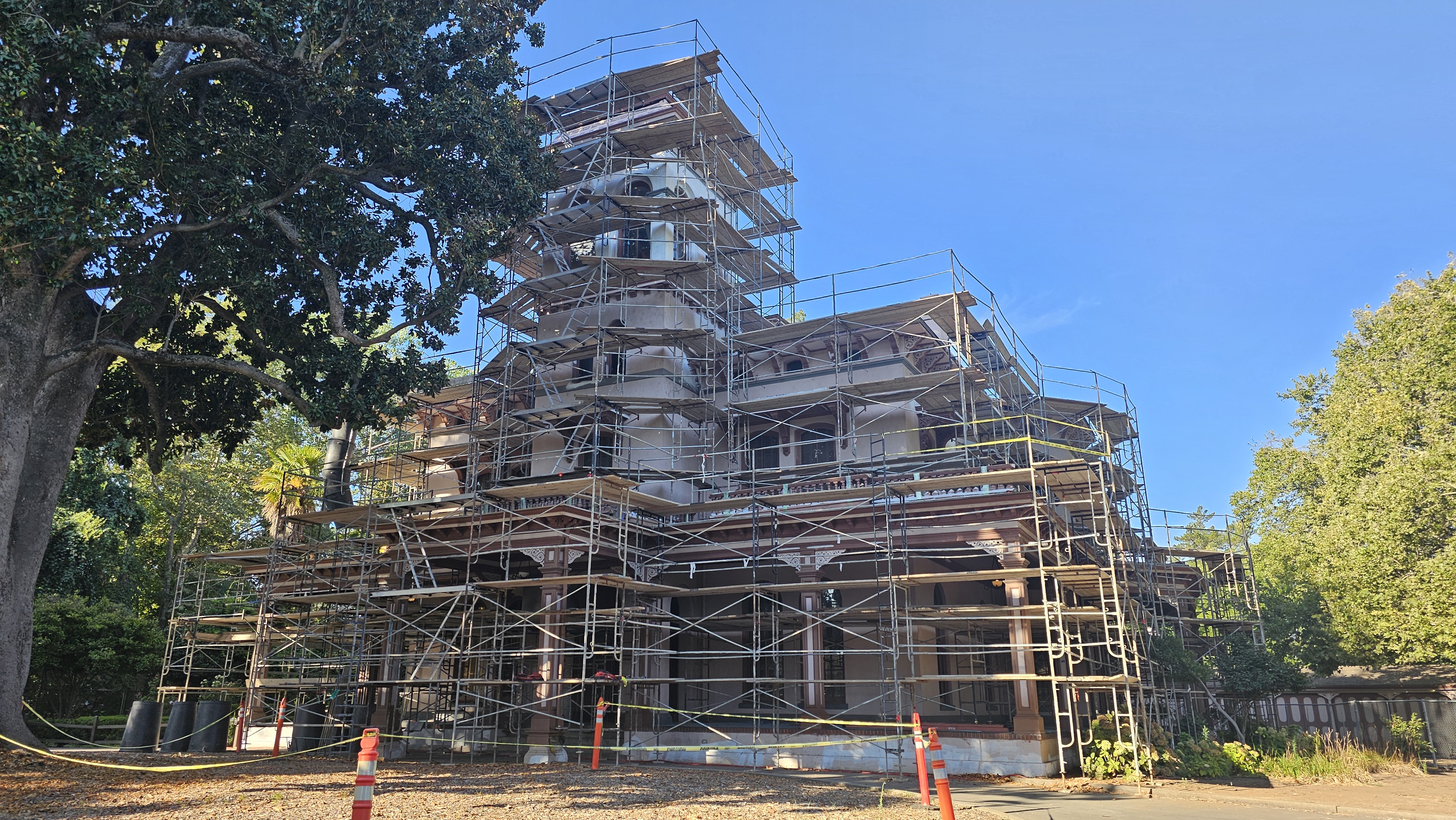 11. Scaffolding
11. Scaffolding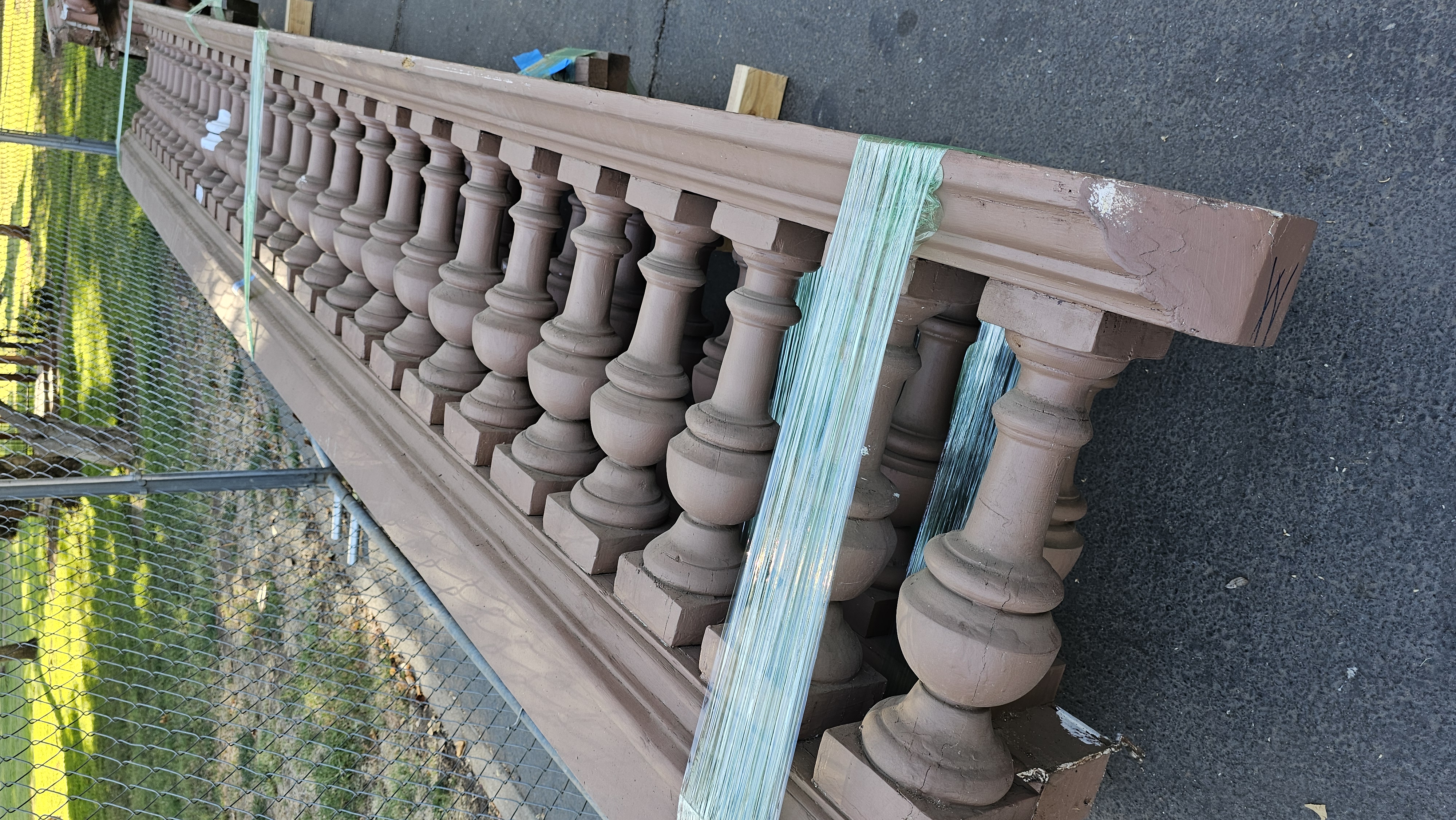 12. balusters about to be sent off for restoration.
12. balusters about to be sent off for restoration.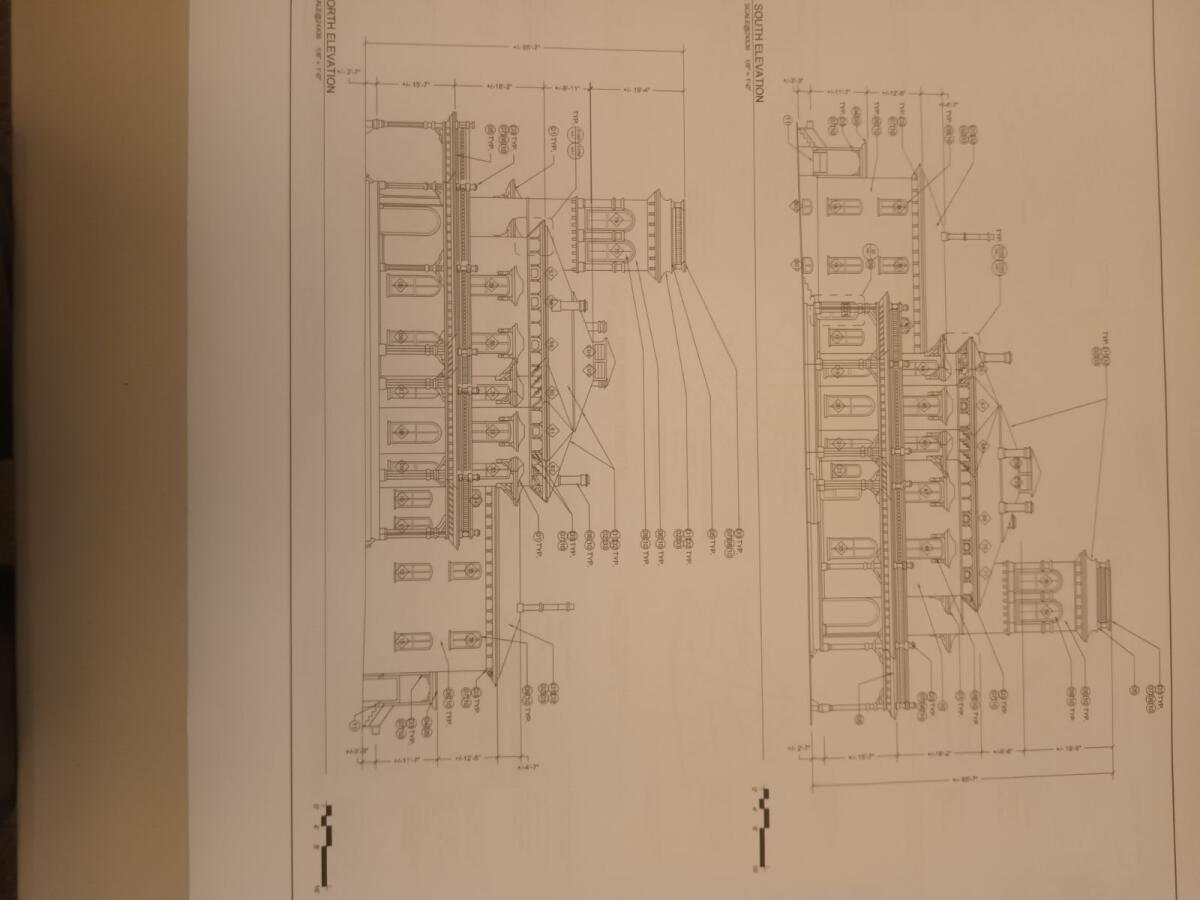 13. Blue Prints Sideview
13. Blue Prints Sideview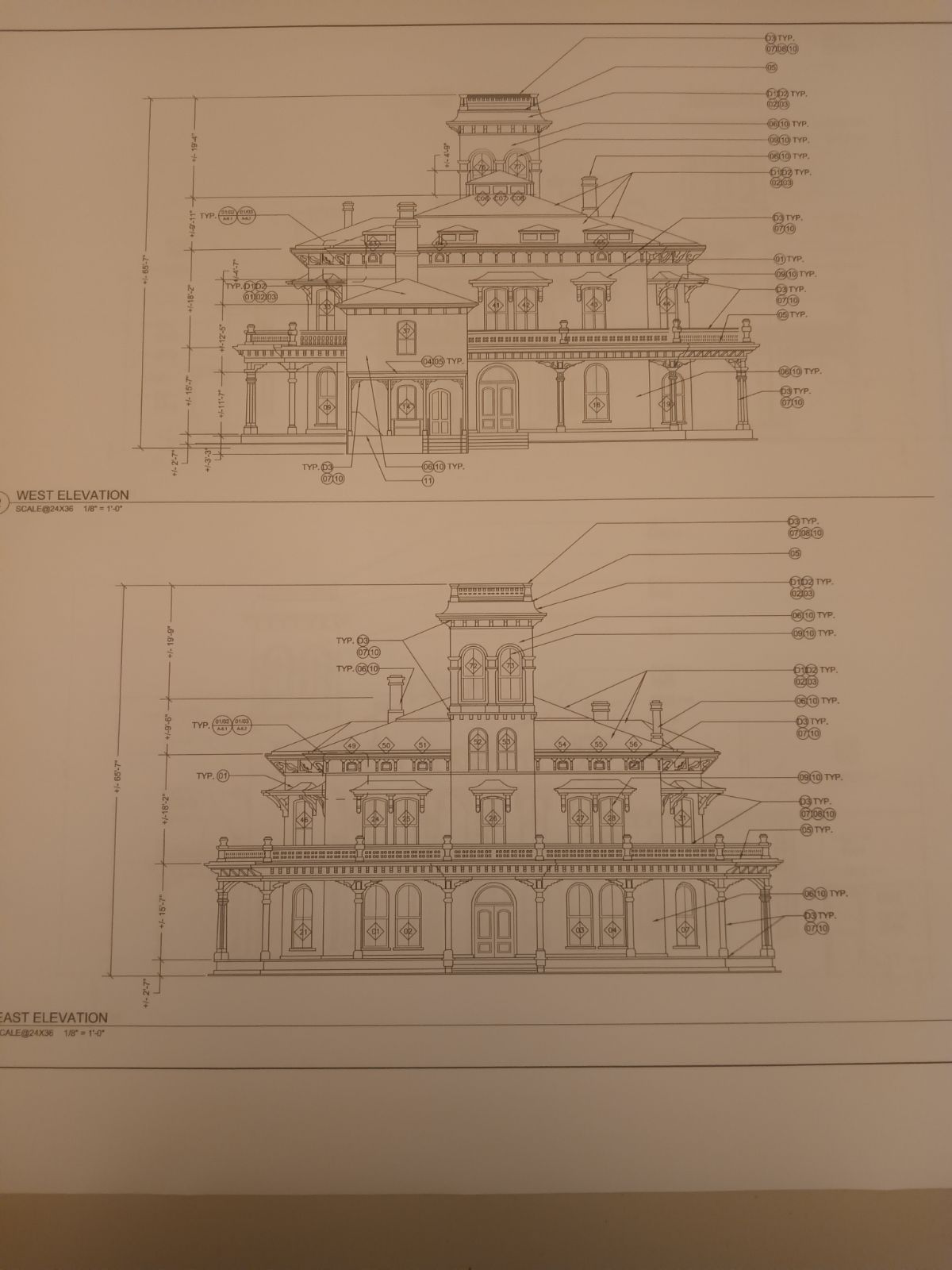 14. Blue Prints Front and Back.
14. Blue Prints Front and Back.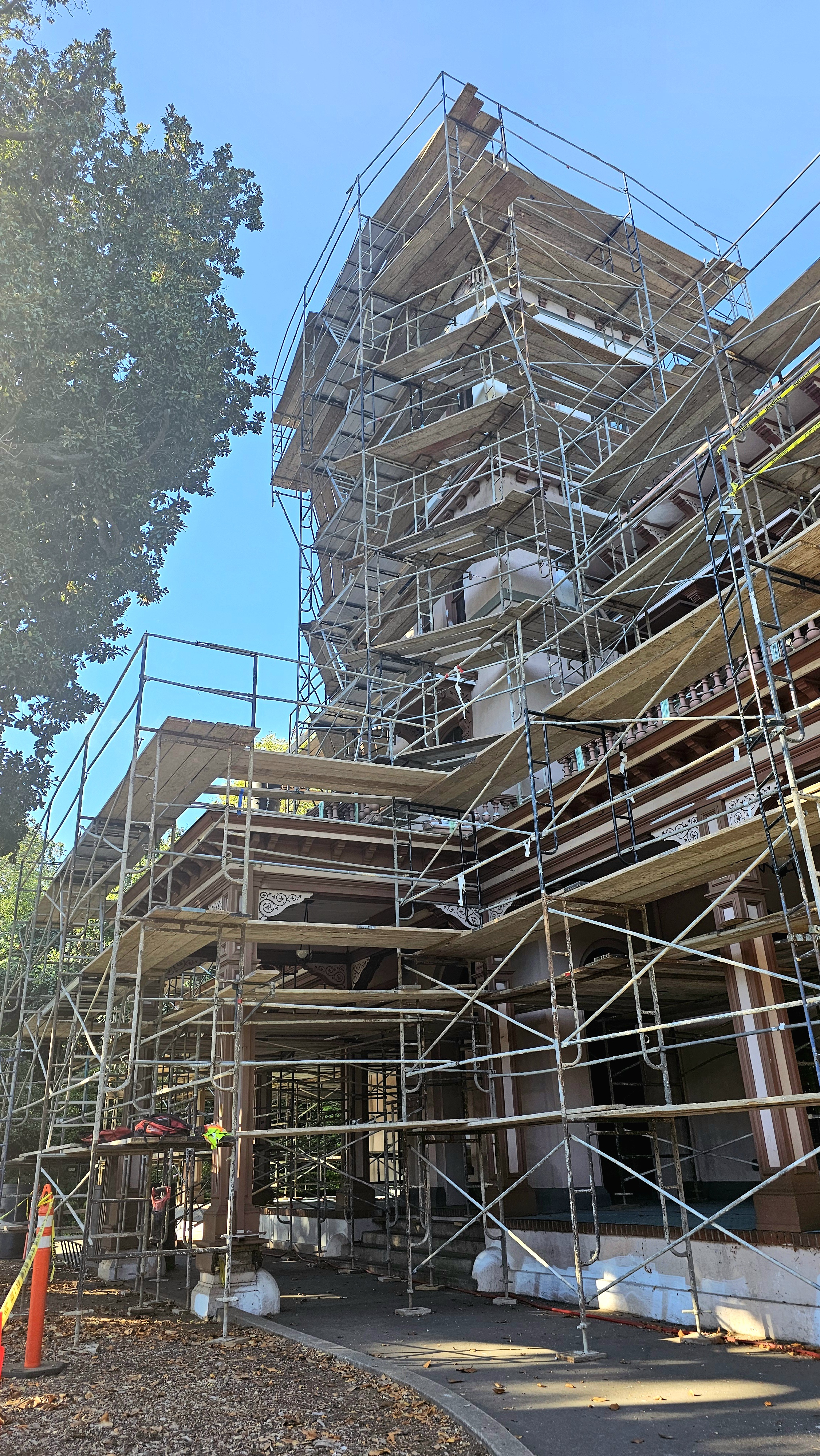 15. Scaffolding around the tower
15. Scaffolding around the tower 16. Front of mansion
16. Front of mansion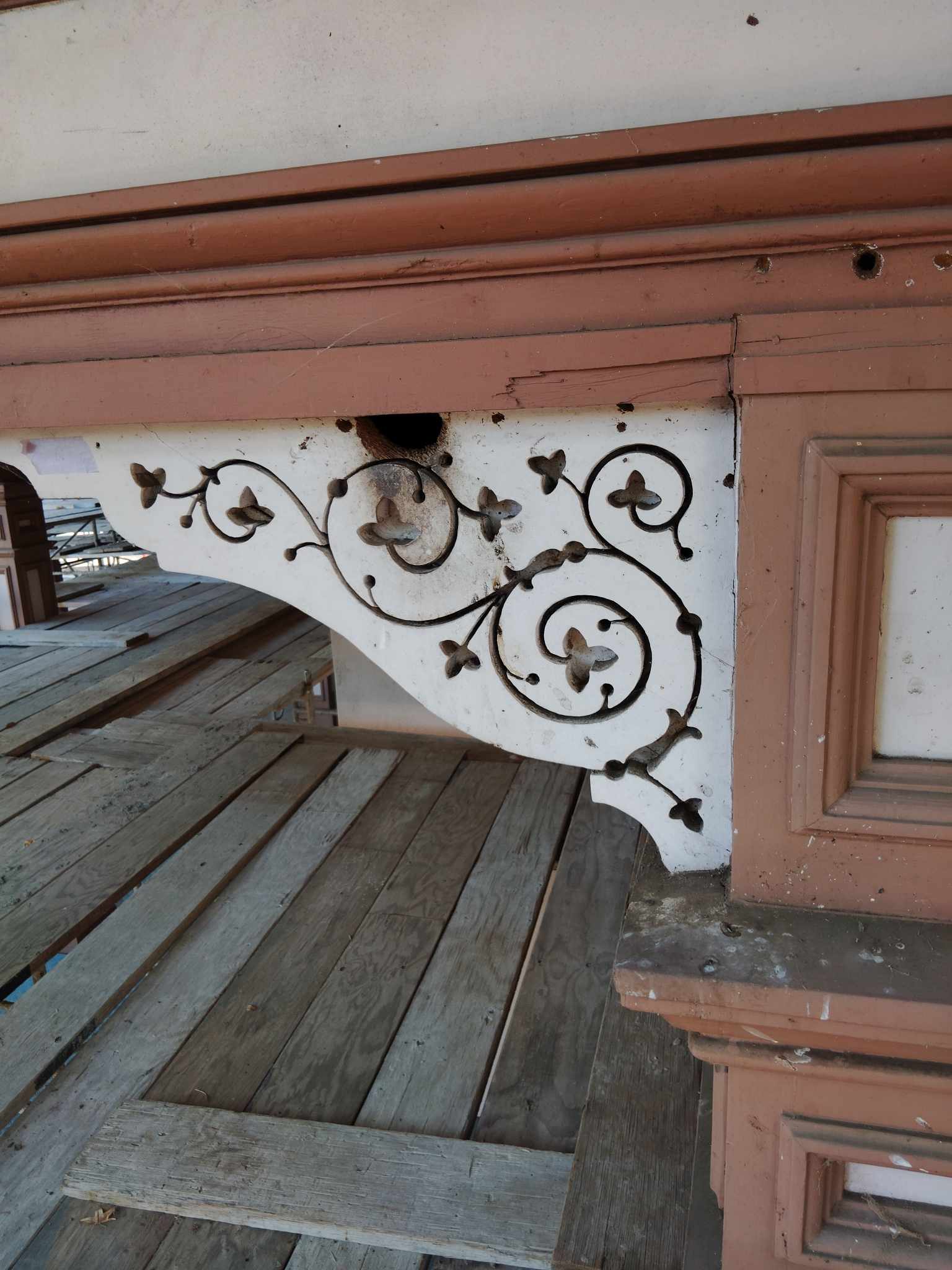 17. Woodpecker corbel damage
17. Woodpecker corbel damage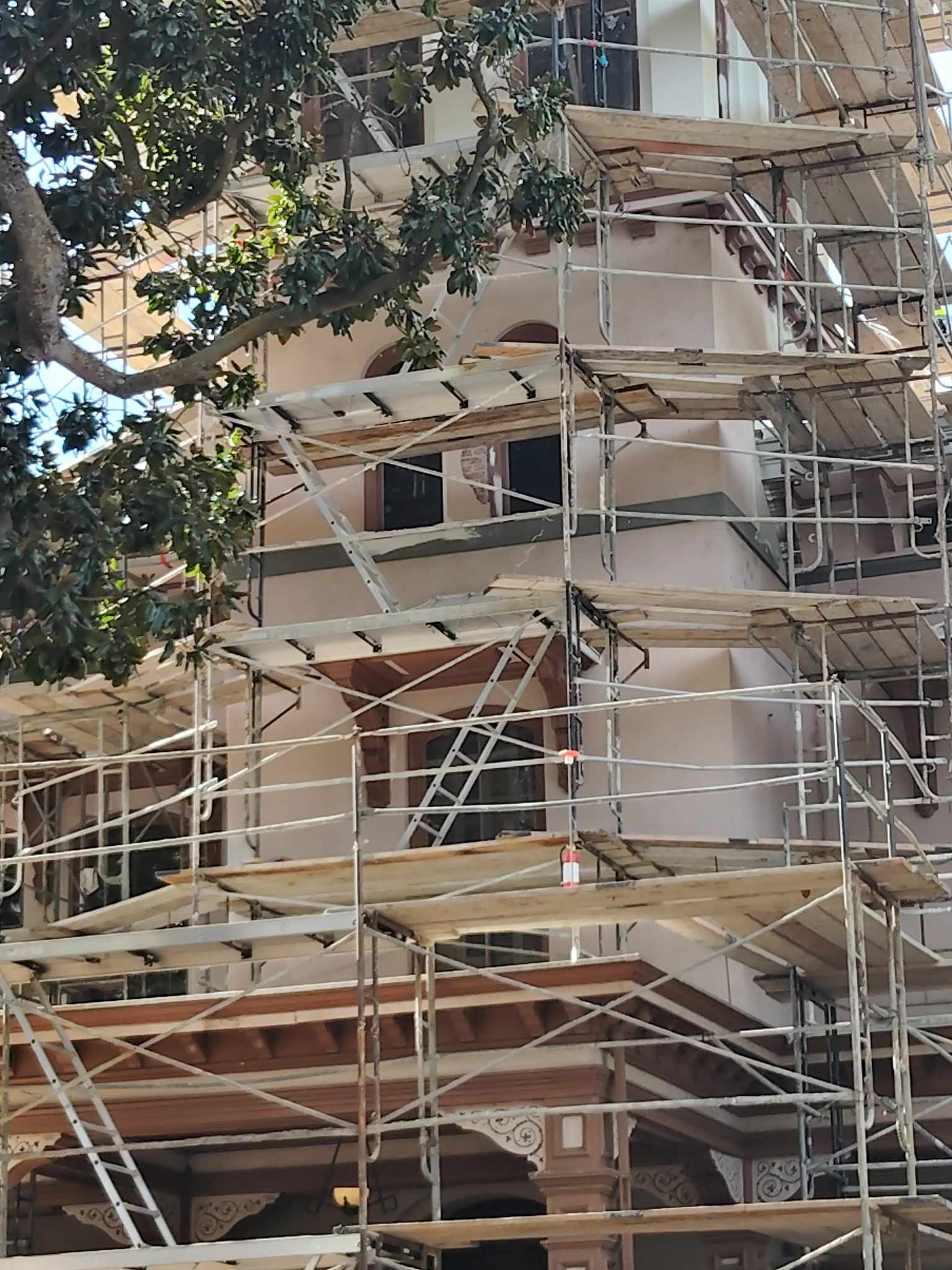 18. exposed brick on tower.
18. exposed brick on tower.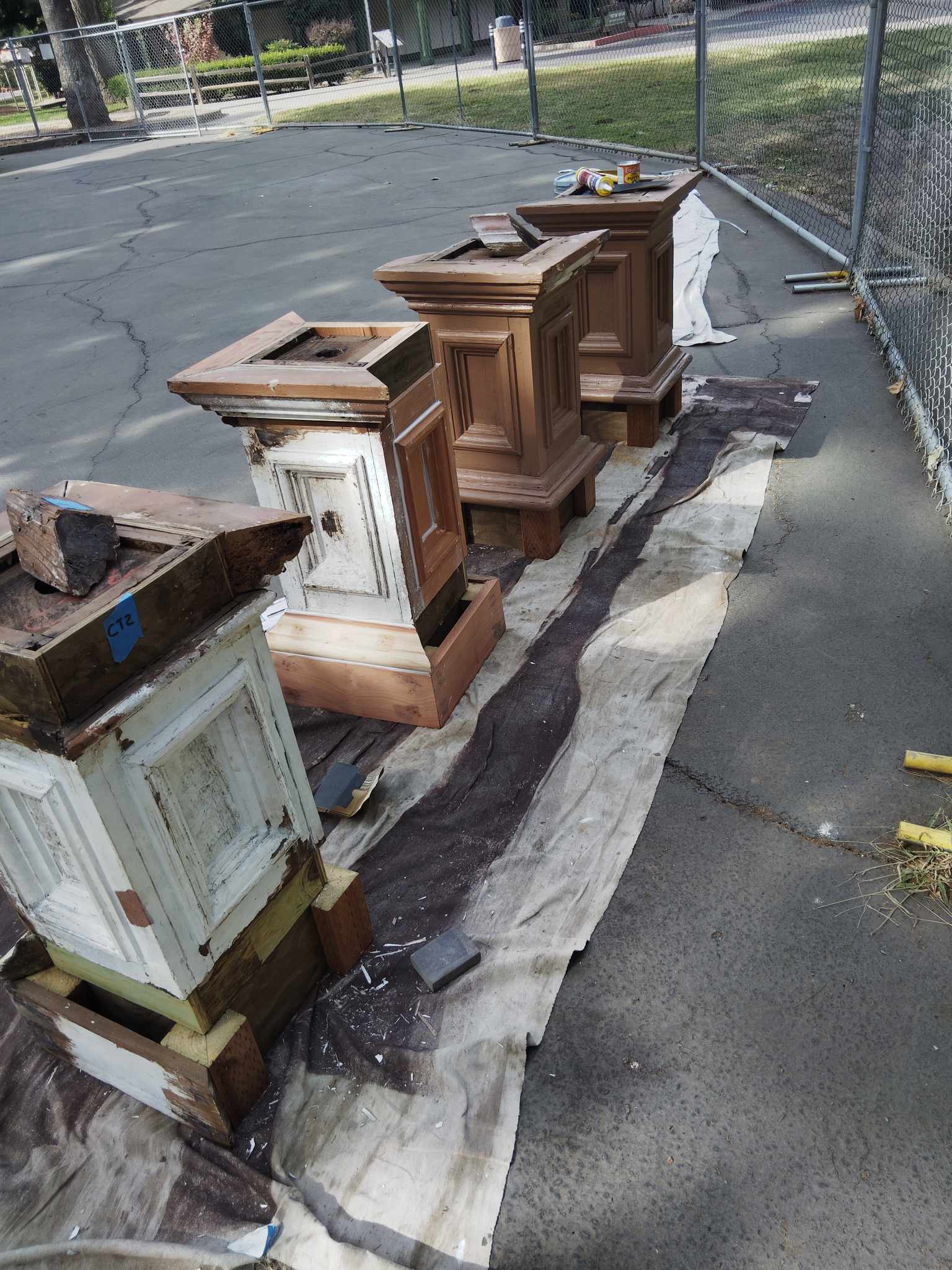 19. urn pedestals at various stages of restoration
19. urn pedestals at various stages of restoration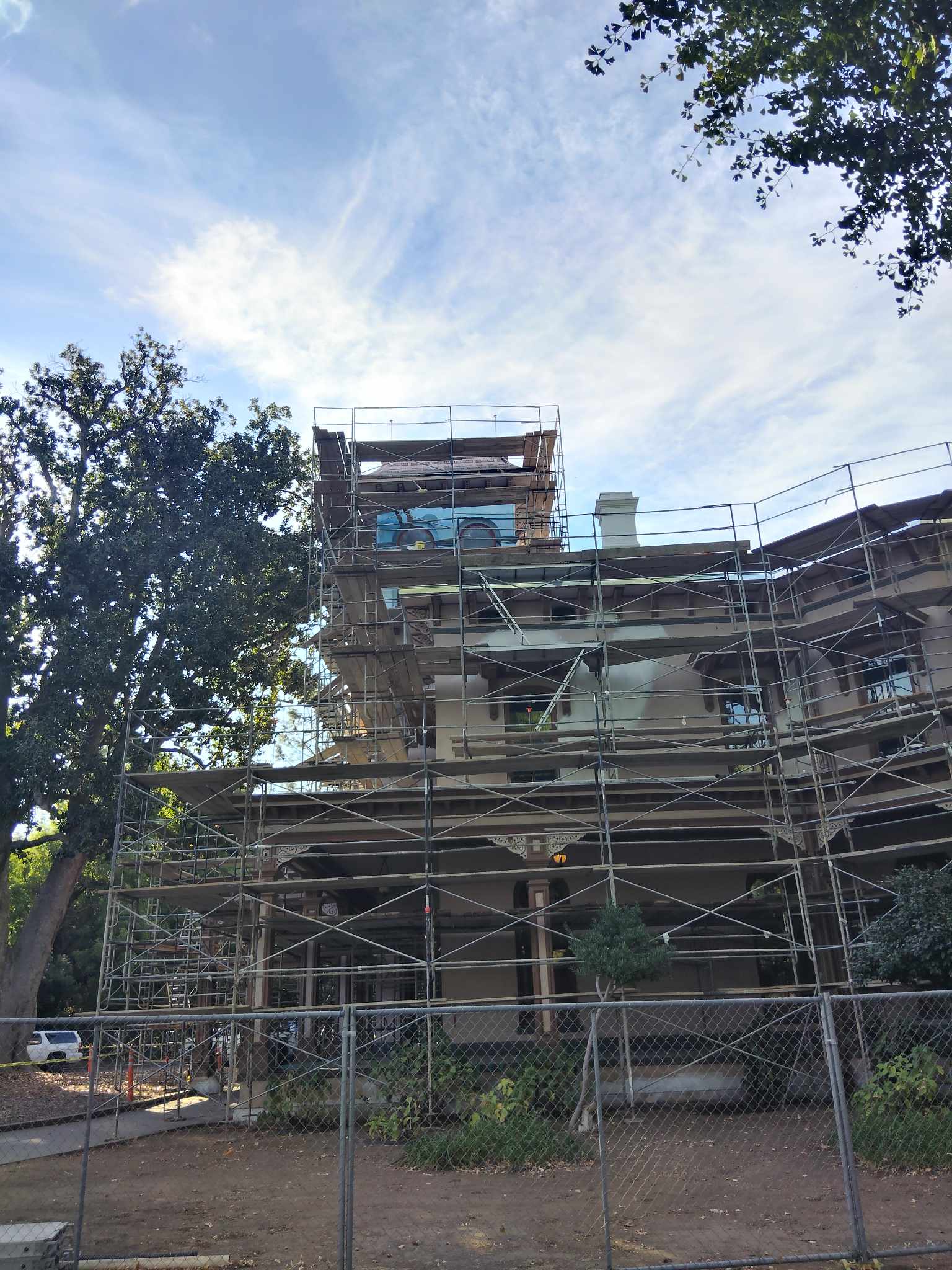 20. Glue being painted on the tower
20. Glue being painted on the tower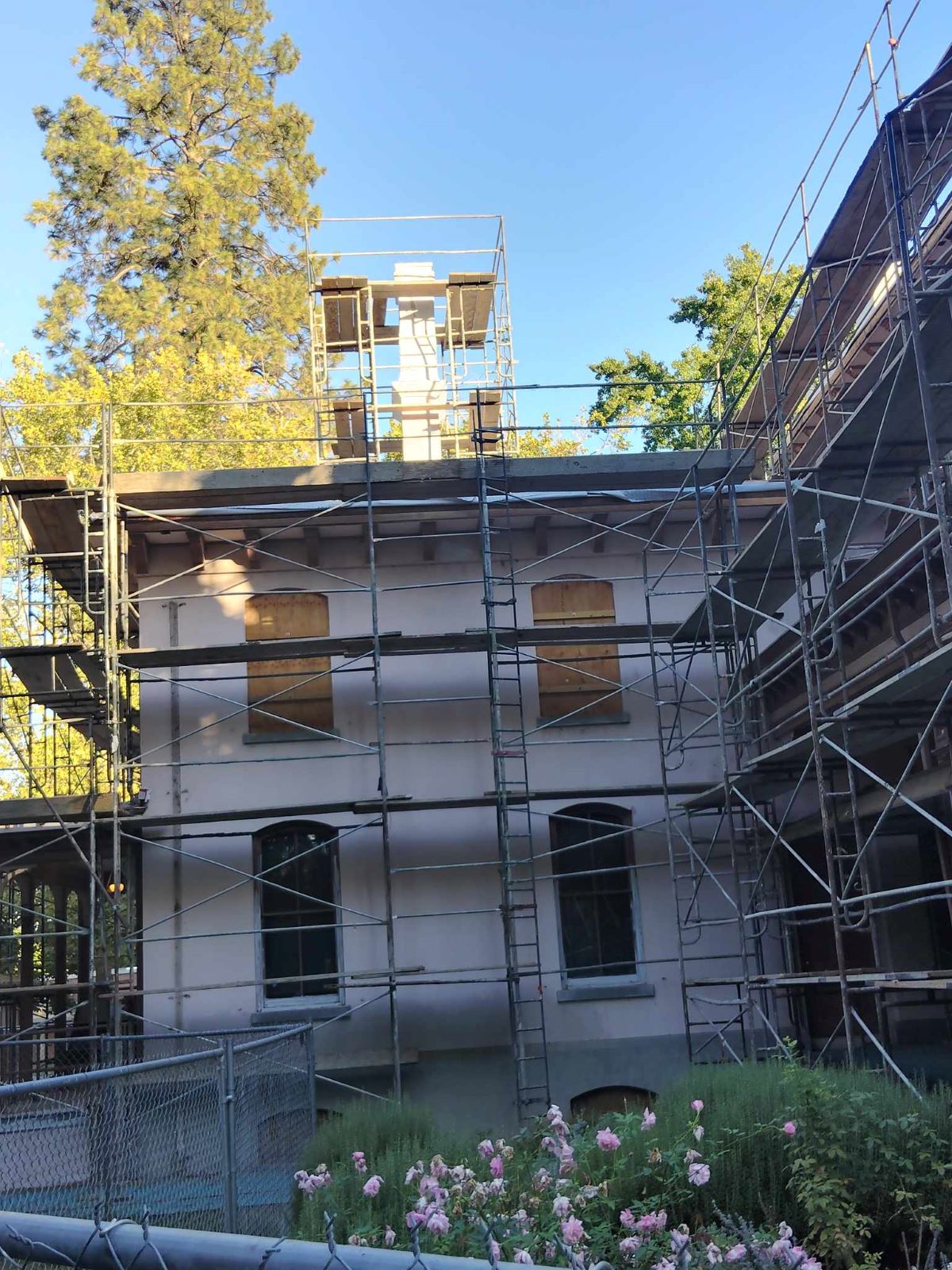 21. The maide's wing of the mansion geting new windows.
21. The maide's wing of the mansion geting new windows.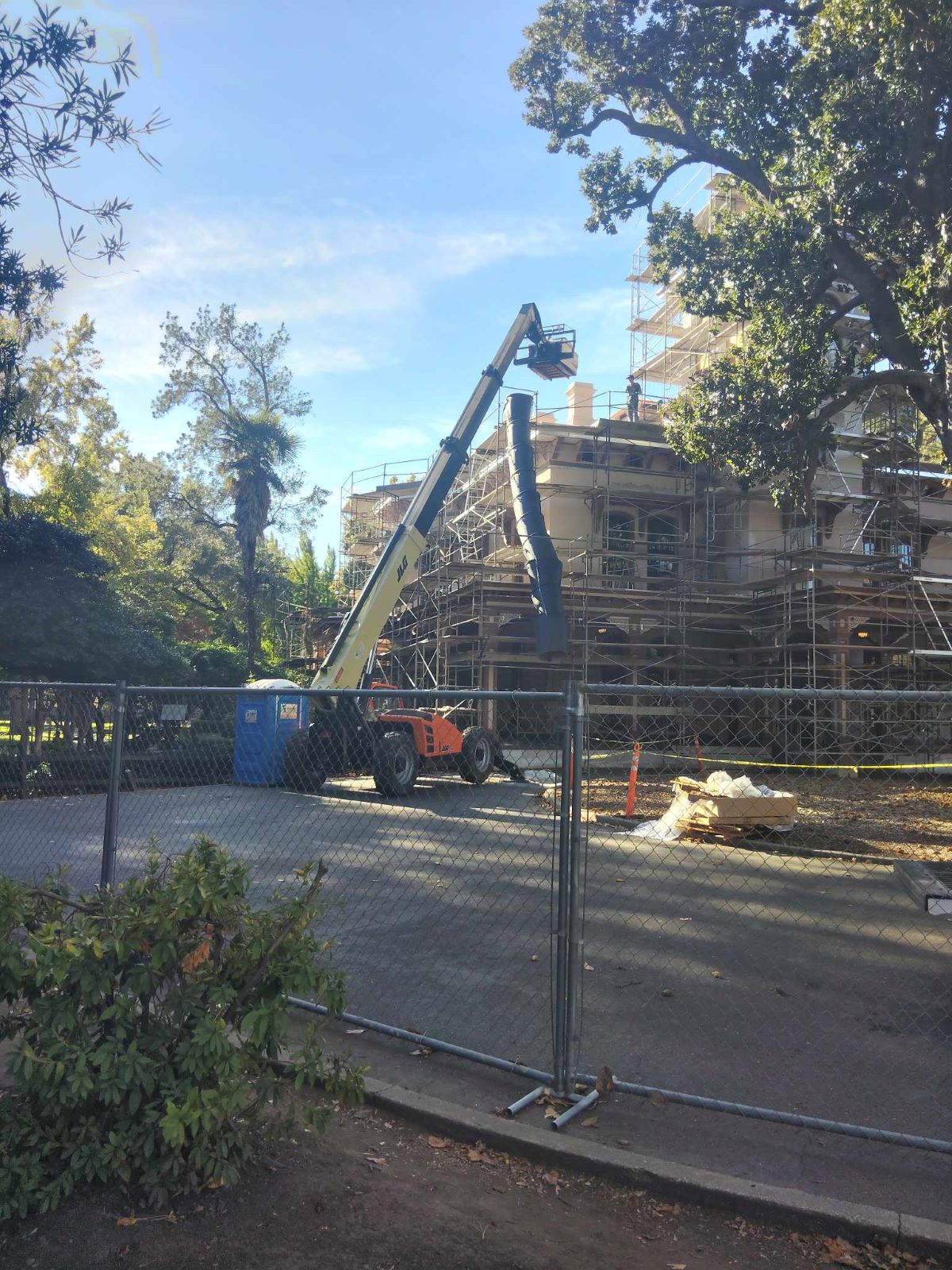 22. New cedar shingles being placed on roof.
22. New cedar shingles being placed on roof.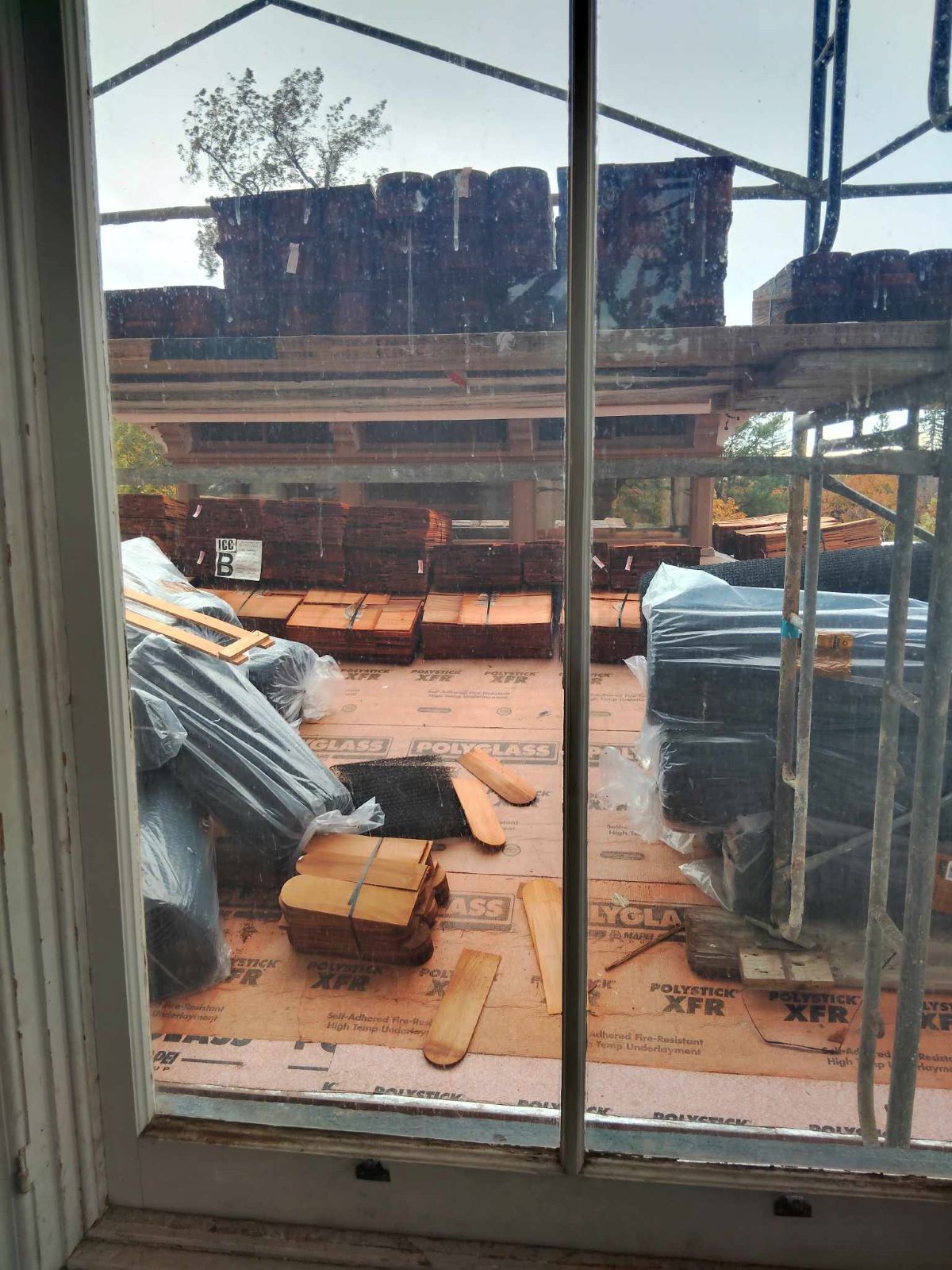 23. Roving supplies on top of the mansion.
23. Roving supplies on top of the mansion.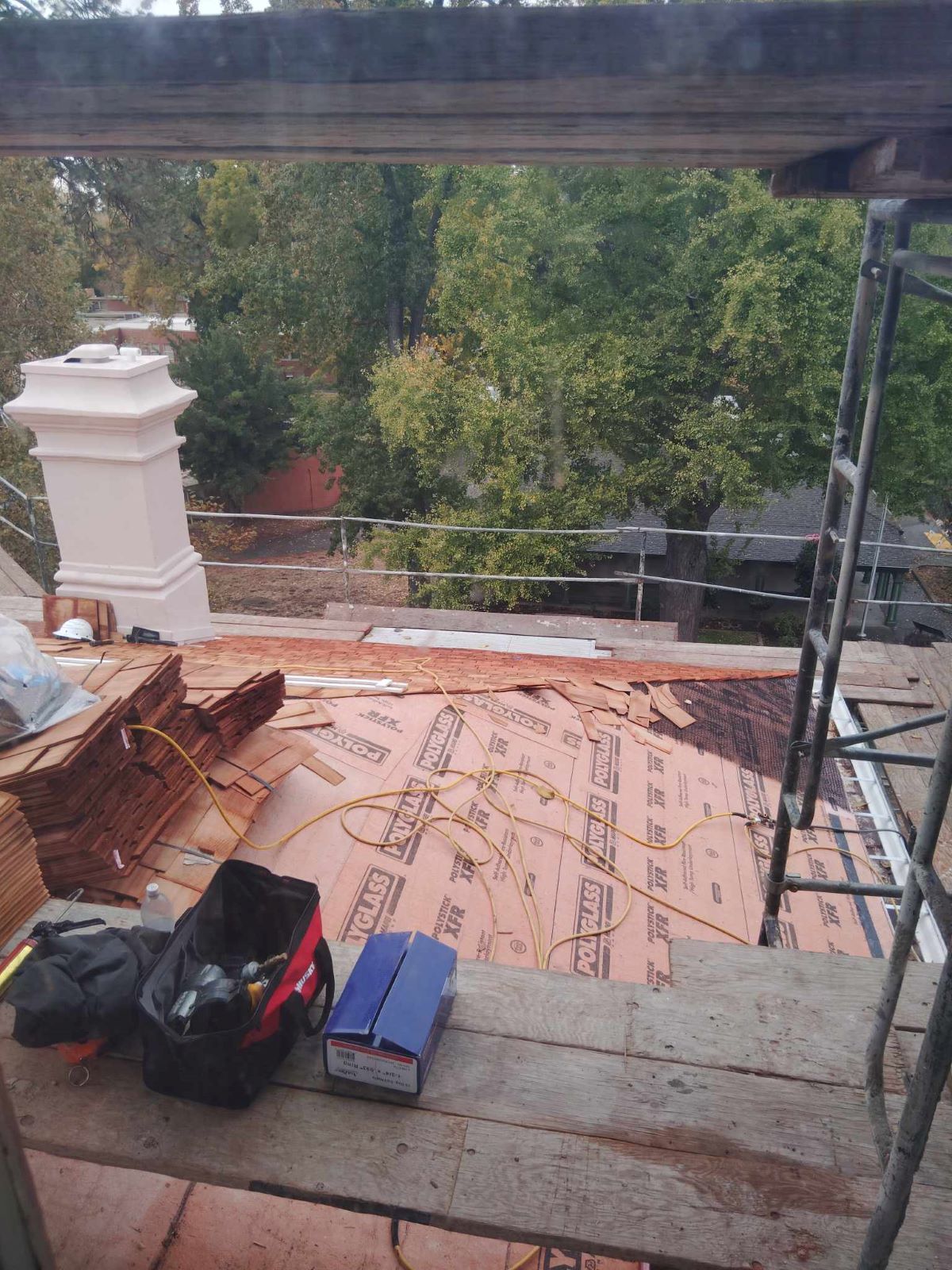 24. Shingles going on.
24. Shingles going on. 1. The Ballroom.
1. The Ballroom.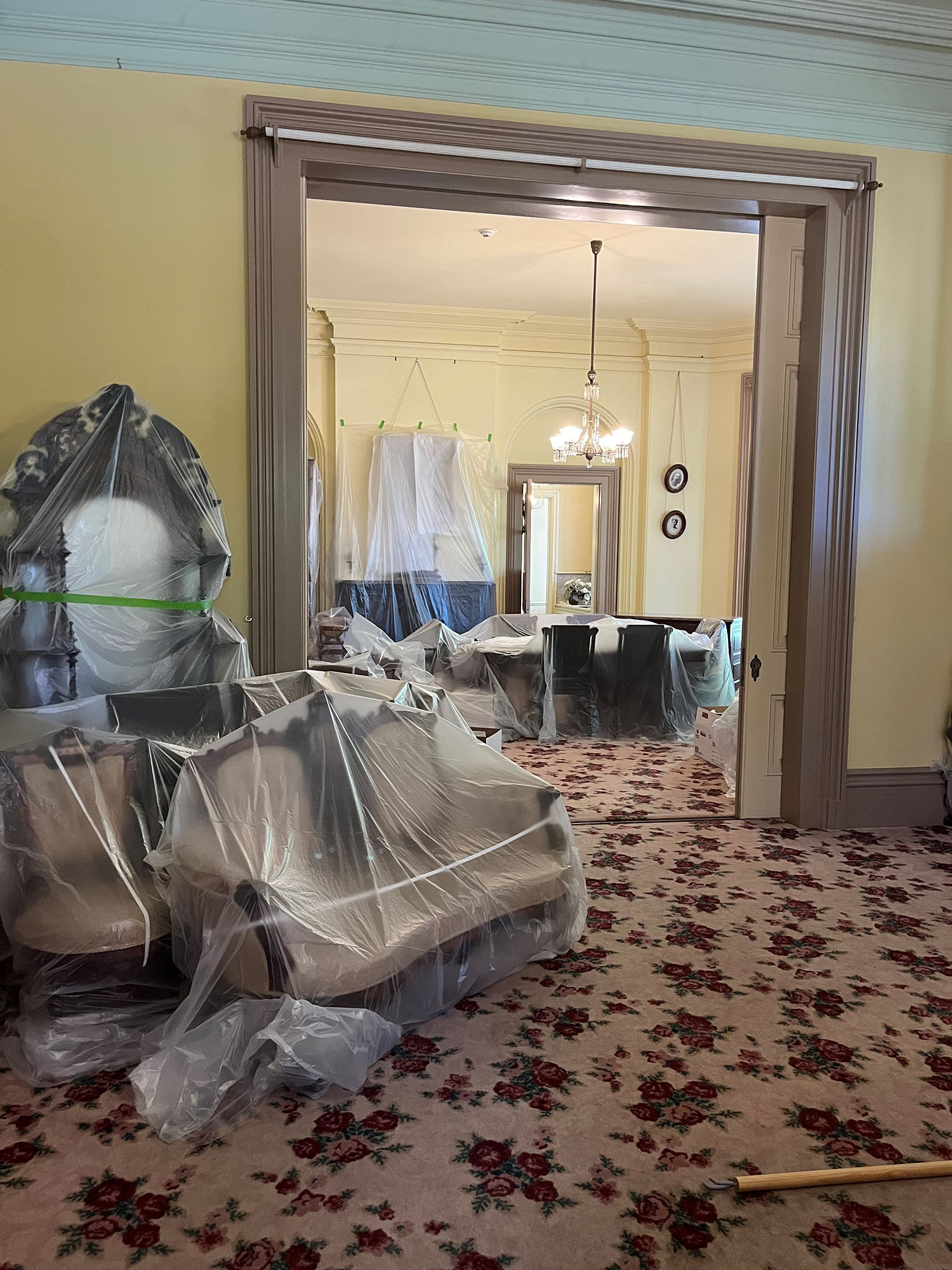 2. View from the parlor looking into dining room.
2. View from the parlor looking into dining room. 3. View from dining room looking into parlor.
3. View from dining room looking into parlor. 4. The Foyer.
4. The Foyer. 5. They have to be layed out flat to avoid wrinkles.
5. They have to be layed out flat to avoid wrinkles. 6. Who knew folding curtains could be so fun.
6. Who knew folding curtains could be so fun. 7. Clean Curtains.
7. Clean Curtains.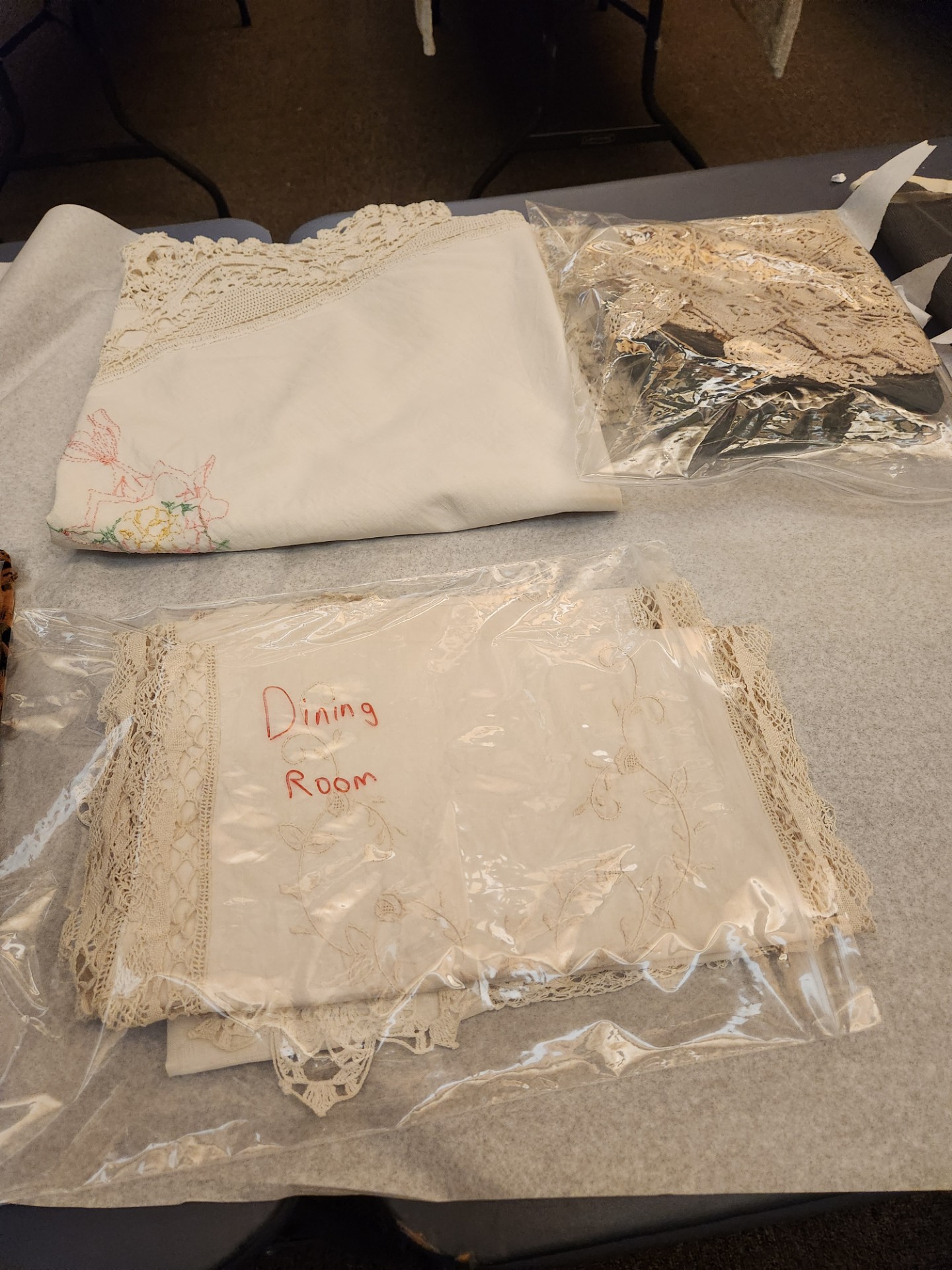 8. All bagged and cleaned.
8. All bagged and cleaned. 9. Beautiful Doily.
9. Beautiful Doily.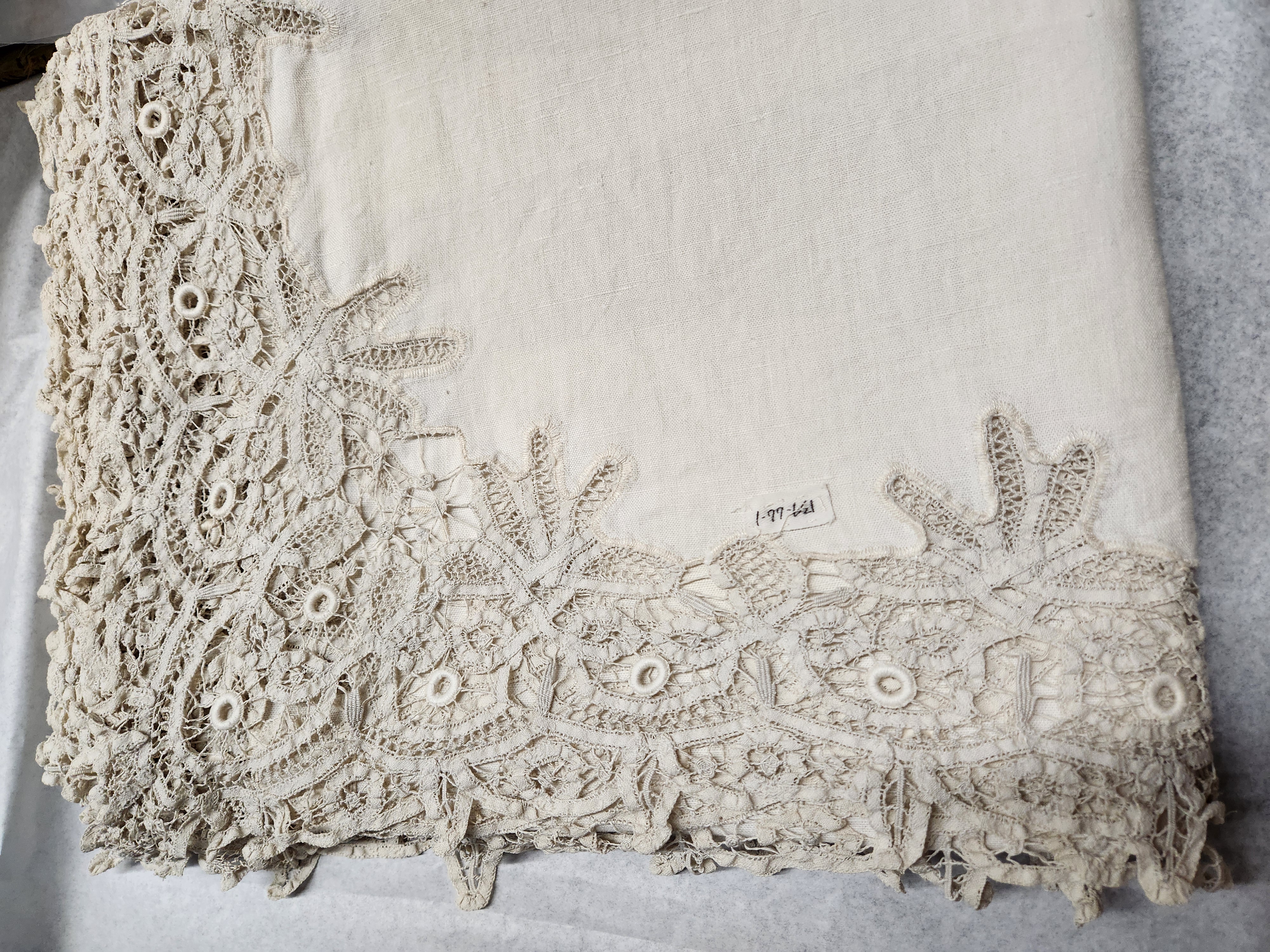 10. Dining Room Tablecloth.
10. Dining Room Tablecloth.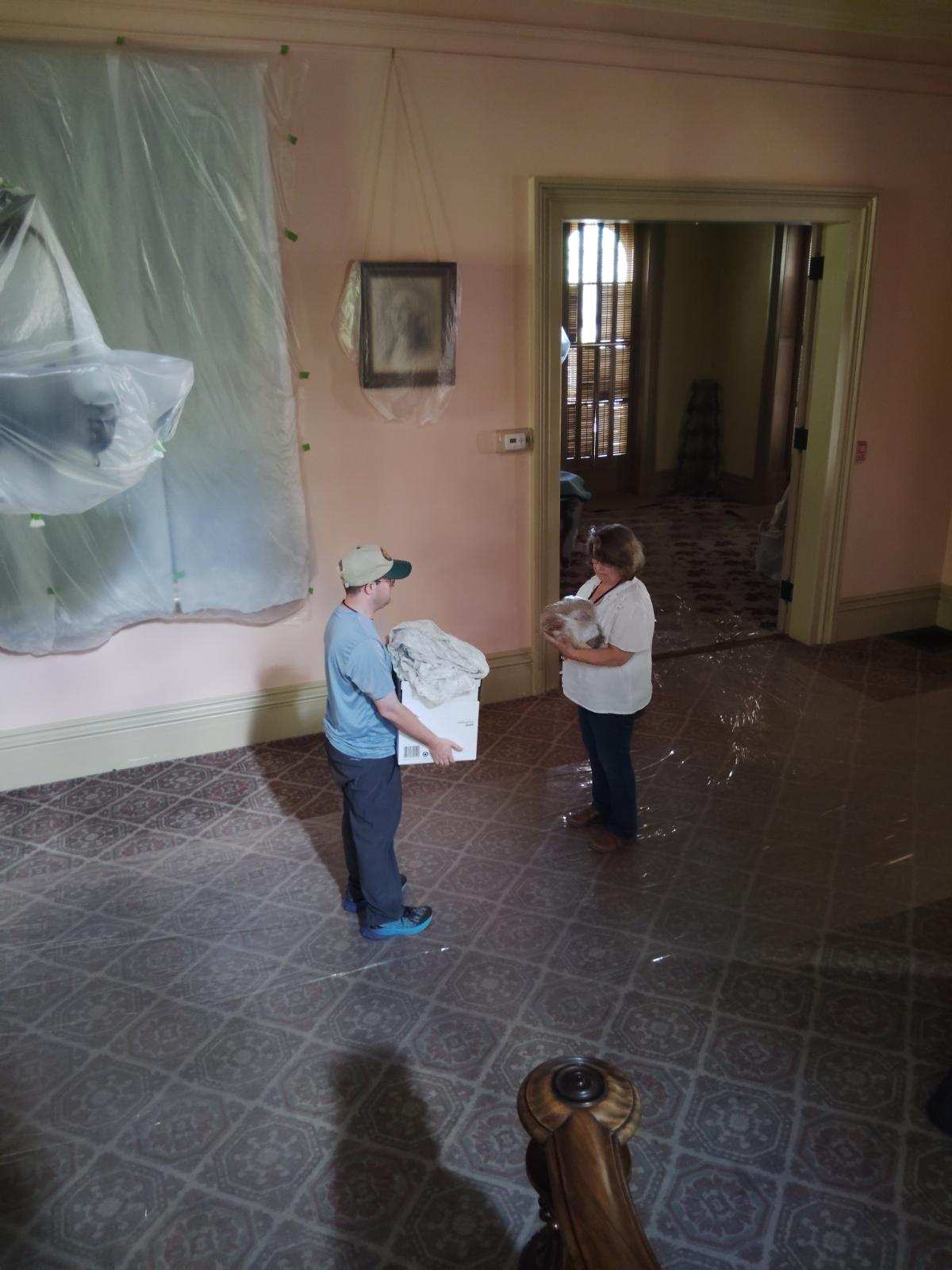 11. Curatorial team working on the curtains.
11. Curatorial team working on the curtains.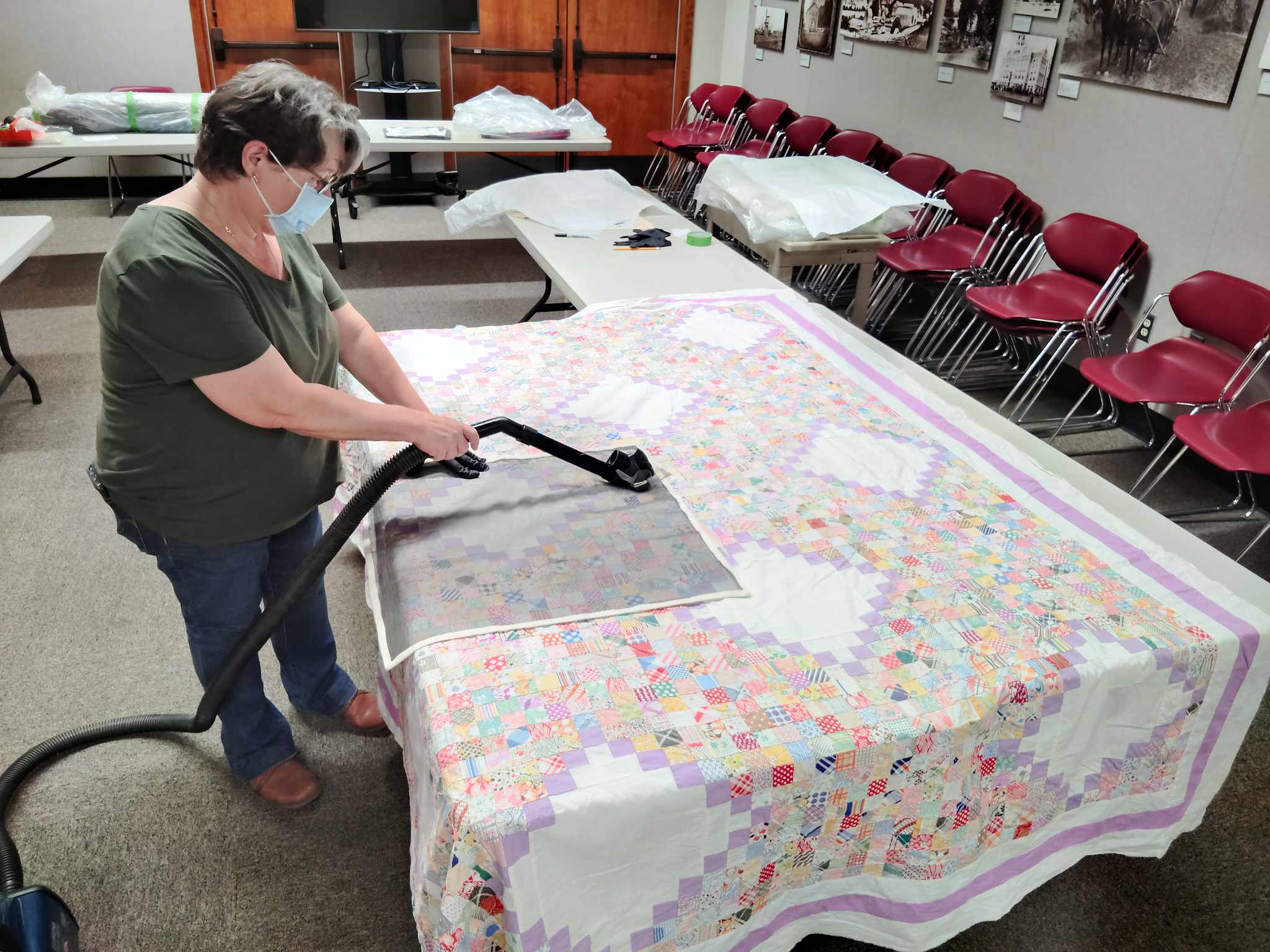 12. Curator cleaning quilts.
12. Curator cleaning quilts.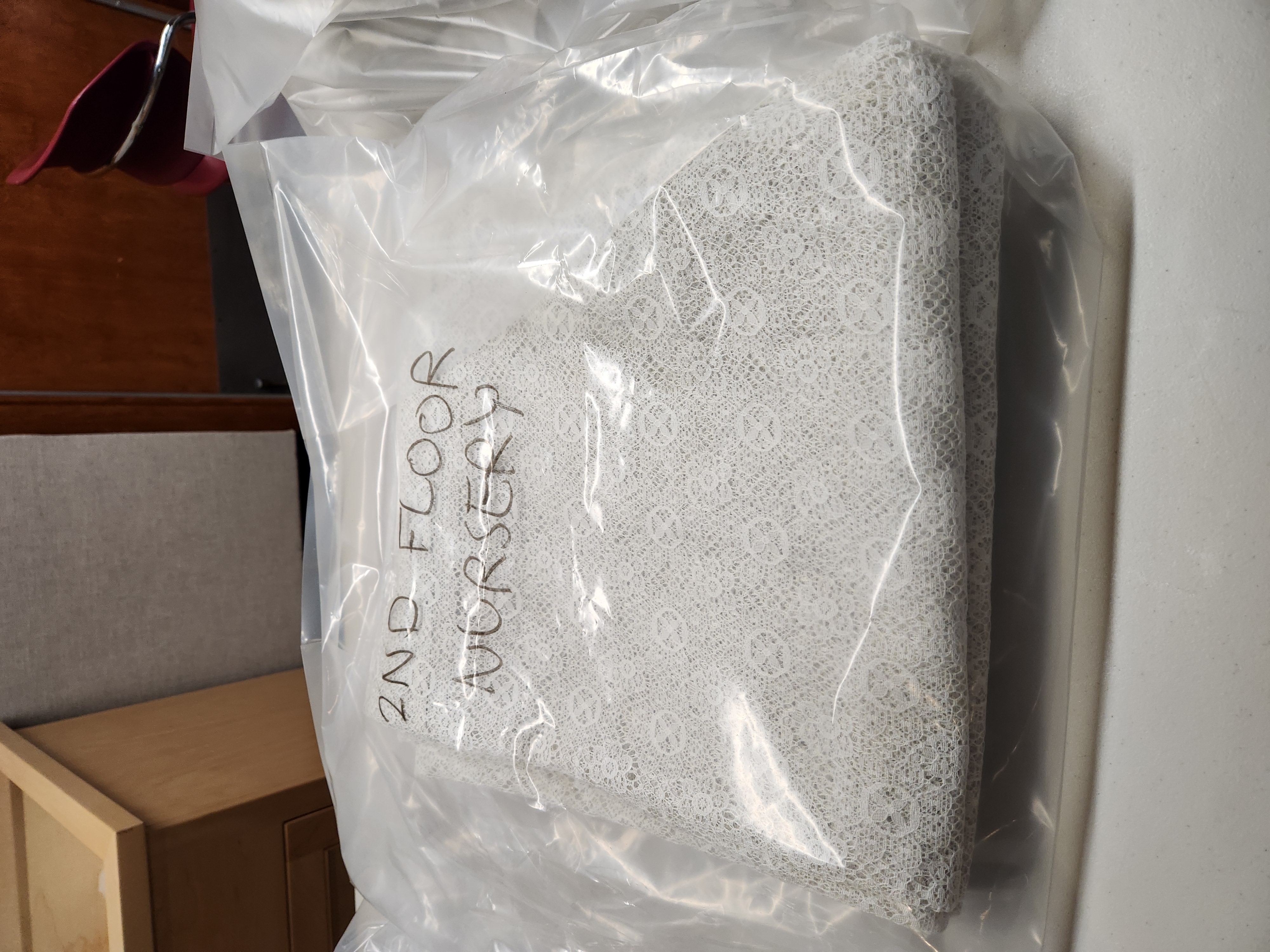 13. Nursery Curtains cleaned and packaged.
13. Nursery Curtains cleaned and packaged.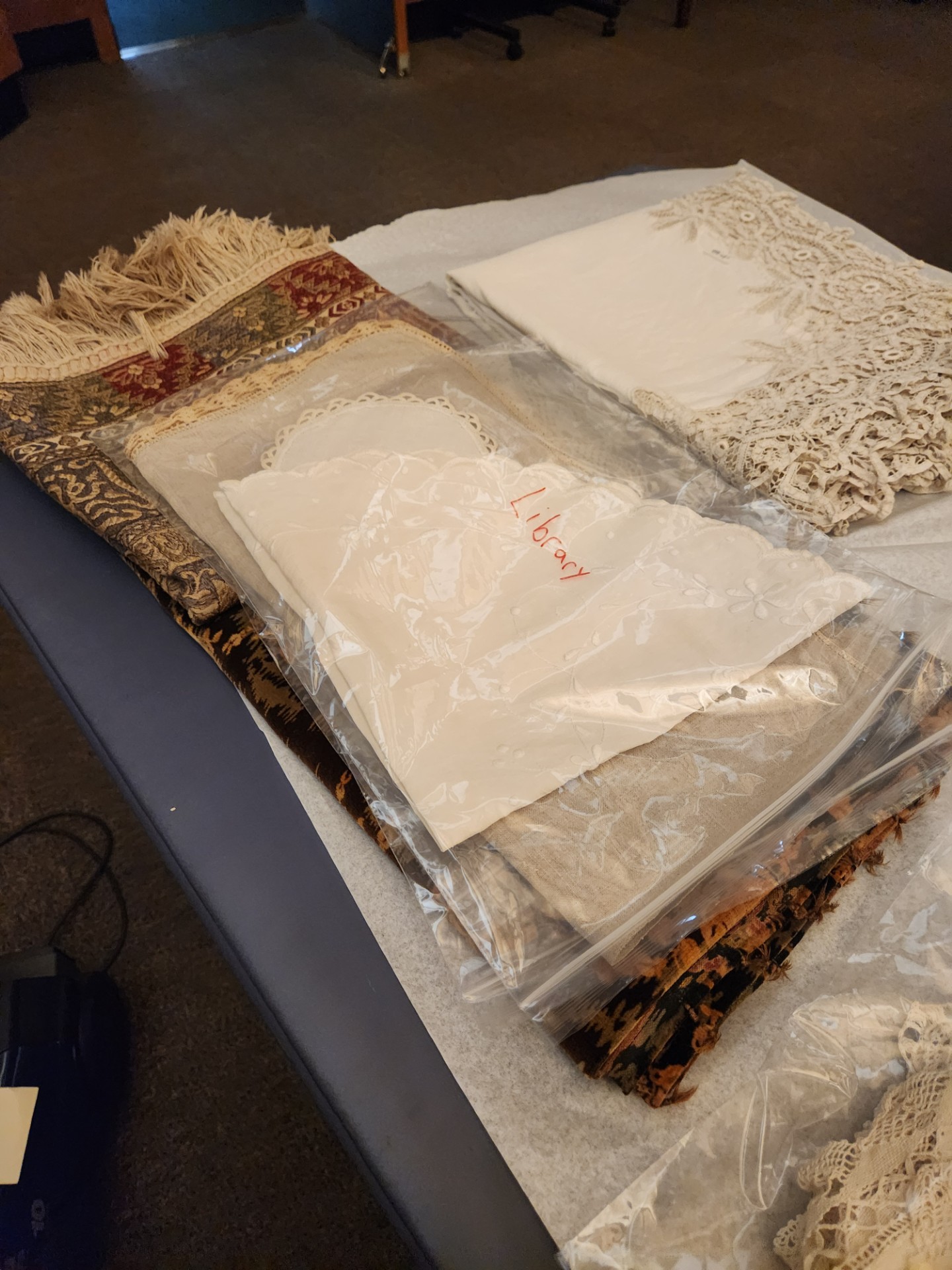 14. Curtains and bedding organized..
14. Curtains and bedding organized..